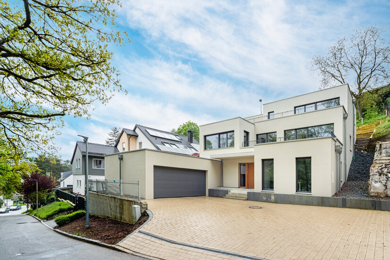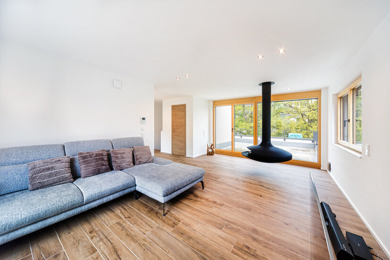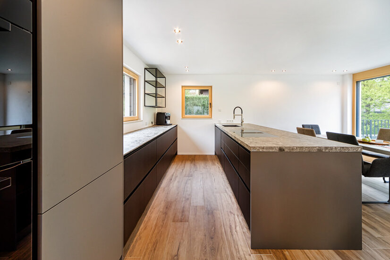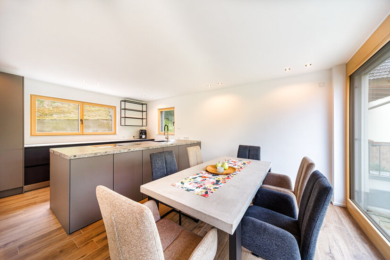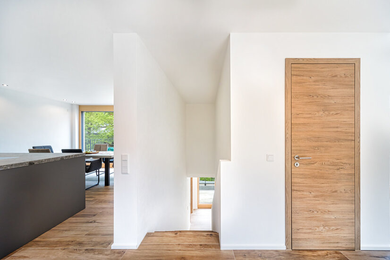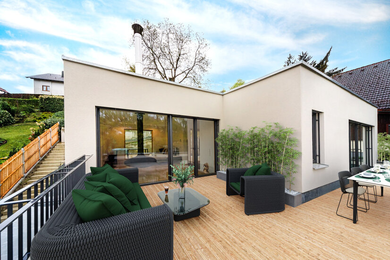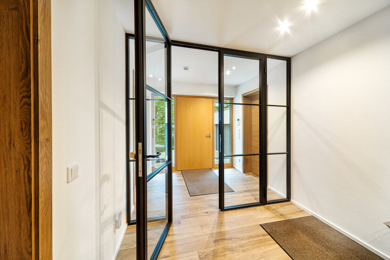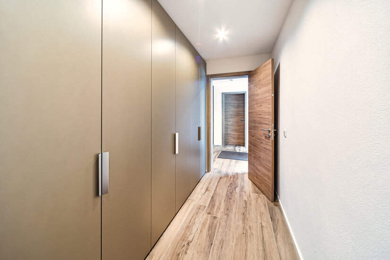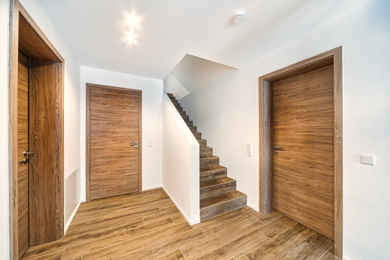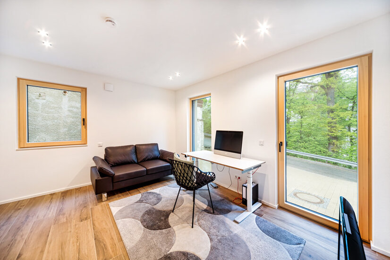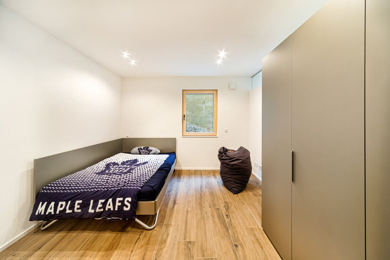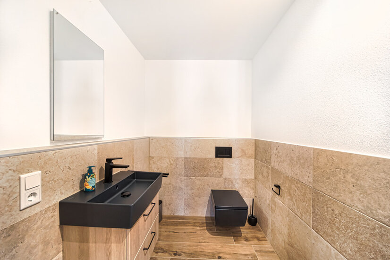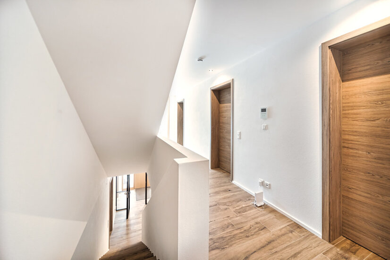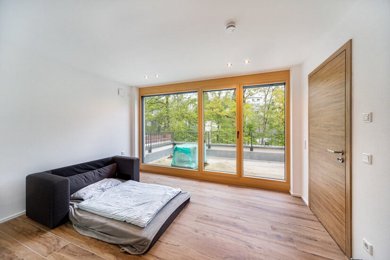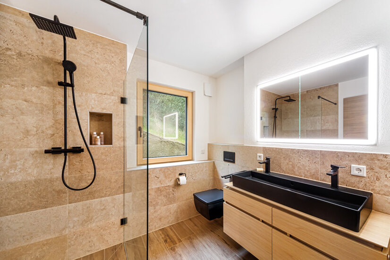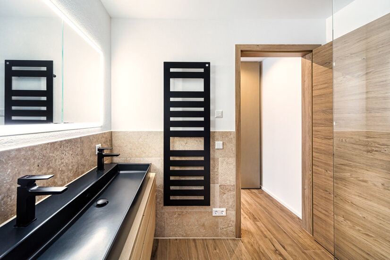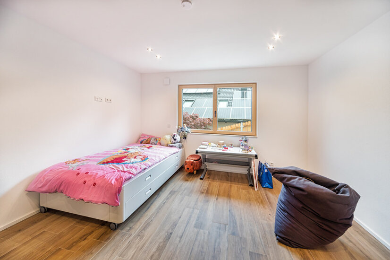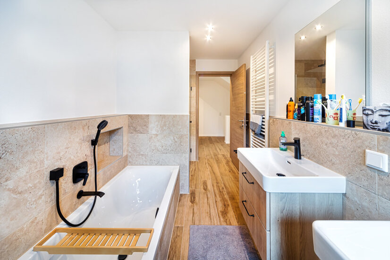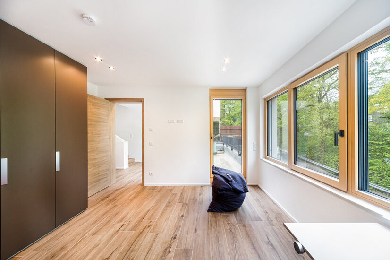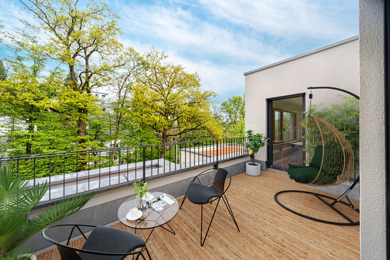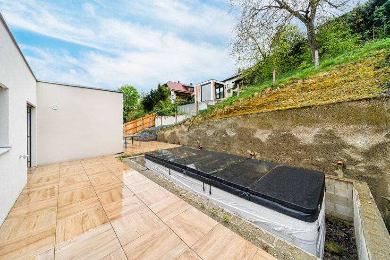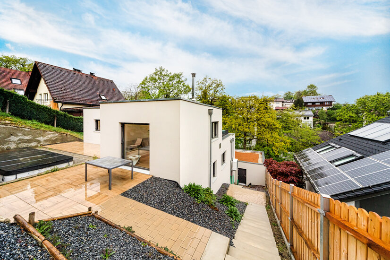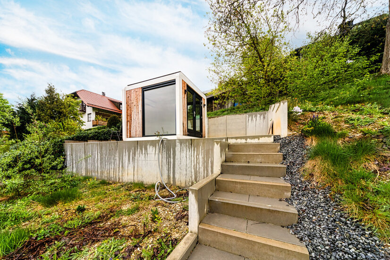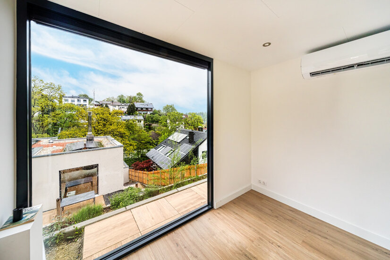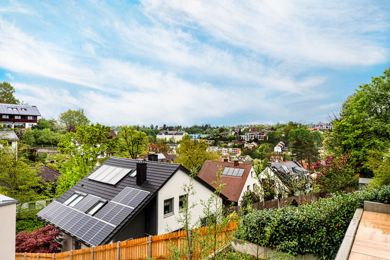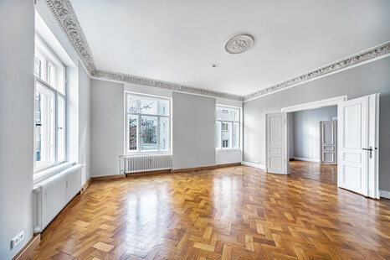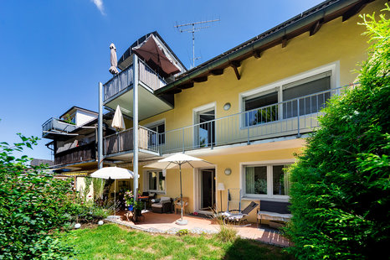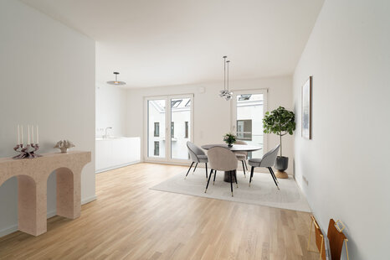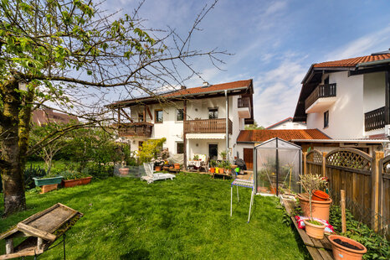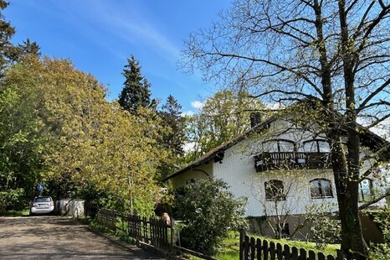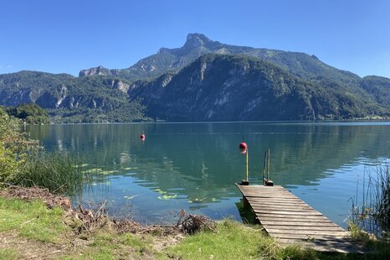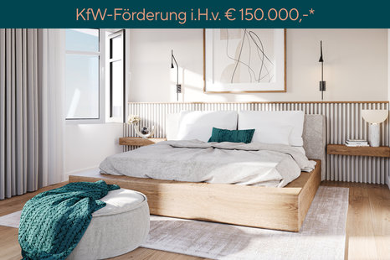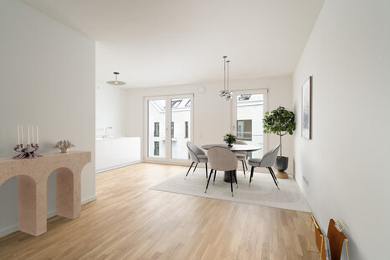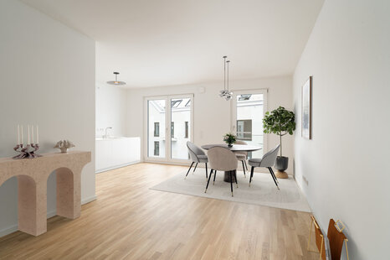Impressive villa with far-reaching views
The house on offer presents itself as a timeless home in a family-friendly neighbourhood on a hillside. The property is accessed via an inviting, open driveway. Upon entering the building, you are greeted by a modern hallway with an elegant black porch, which characterises the first impression of the house. In the entrance area on the left-hand side, there is a cloakroom with a customised built-in wardrobe that offers generous storage space for jackets, shoes and other items. On the right-hand side, there is a versatile room that can be used as a bedroom, guest room or office. After the vestibule, you reach the boiler room with washing machine connection and sufficient space for ironing on the left-hand side. An adjoining cellar room offers additional generous storage space. A guest WC has been planned to the left of the staircase. To the right is another room that can be used flexibly. The upper floor is reached via a timeless staircase with white plastered banisters. A bright hallway with access to two children's bedrooms, each with customised fitted wardrobes and a children's bed, awaits you there. A master bedroom with its own bathroom and walk-in dressing area offers comfort and privacy. There is also a separate bathroom on this floor. Both bathrooms on the upper floor have two washbasins, a toilet and a shower cubicle. The separate bathroom is also equipped with a bathtub for restful relaxation at the end of the day. Floor-to-ceiling sliding doors flood the hallway with natural light and also allow access to the terrace, which faces the street. One of the many highlights of the house awaits you on the first floor - an open-plan, modern and timelessly designed eat-in kitchen. The spacious room has been thoughtfully designed and combines functionality with an appealing design. A cooking island forms the centrepiece of the kitchen and not only offers plenty of work space, but also an elegant atmosphere. The adjoining dining area creates a harmonious connection between cooking and enjoyment. The kitchen equipment leaves nothing to be desired and has been carefully selected to meet the highest demands. A built-in steam cooker and a built-in microwave from Miele, an oven, a fridge with freezer, an induction hob and a dishwasher are all at your disposal. The kitchen equipment is rounded off by an adjustable tap on the sink. This modern eat-in kitchen not only offers a high-quality environment for culinary creations, but is also a convivial meeting place for family and friends. The open-plan design creates a pleasant living atmosphere and enables optimum utilisation of the space. The living quality of this home continues seamlessly onto the adjoining terrace, which can be accessed directly from the dining area through floor-to-ceiling sliding doors. This architectural design not only creates a harmonious connection between the indoor and outdoor areas, but also allows a generous amount of light to flood the room with brightness. On the opposite side of this floor is the spacious living room, which is seamlessly connected to the kitchen. This area of the house has been created by a well-designed floor plan that allows freedom for individual development. The living area is characterised not only by its spacious design, but also by the clever use of natural light. Floor-to-ceiling sliding doors on both sides of the living room provide access to the respective terraces. This not only extends the living space to the outside, but also creates a harmonious connection between the indoor and outdoor areas. This living area was deliberately designed to meet the needs of modern living, both aesthetically and functionally. A free-hanging fireplace with state-of-the-art technology provides cosy warmth on cold days. This not only serves as an effective heat source, but also acts as an impressive eye-catcher in the living area. The well-thought-out placement and appealing design of the stove blend seamlessly into the overall concept of the house. Another outstanding feature of the house is the terrace facing the slope. A pool set into the ground has been integrated here, providing refreshing summer fun and relaxing moments on hot days. The terrace offers an ideal setting for enjoying nature and relaxing in private at the same time. A stone staircase takes you to the upper part of the property, where a separately constructed tiny house awaits you. This space is designed as an office and offers a marvellous and unique view over Landshut. These design elements, such as the sunken pool and the separate office with panoramic views, not only lend the property a special charm, but also offer a wide range of options for individual use and relaxation. Here, living becomes a holistic experience that combines modern comfort with appealing integration into nature. This property is characterised not only by its well-thought-out room layout, but also by its timeless elegance and practical amenities that meet the needs of a modern family.
Moderne Neubau-Villa mit besonderen Highlights in Landshut
Lage
Landshut, a city of historical splendour and timeless beauty, is idyllically situated on the banks of the Isar in Bavaria. The medieval atmosphere and the harmonious combination of tradition and progress make Landshut a unique jewel in the Bavarian landscape. Historical splendour: Landshut breathes history. The old town, with its cobbled alleyways and colourful town houses, takes visitors on a journey through the centuries. The city's landmark, the imposing Trausnitz Castle, towers majestically above the rooftops and offers not only a breathtaking view of the surrounding area, but also the opportunity to immerse yourself in the eventful history of the region. Landshut Wedding: The Landshut Wedding spectacle, which takes place every four years, is a journey through time that transforms the town into a living medieval panorama. With colourful costumes, historical processions and a festive atmosphere, history is brought back to life on the streets. Natural beauty along the Isar: The Isar flows through the city with quiet elegance, creating a picturesque backdrop. Riverside promenades invite you to take relaxing walks, while bridges strengthen the connection between the charming neighbourhoods. Modern quality of life: Landshut is not only steeped in history, but also modern and lively. The city centre offers a wealth of shopping opportunities, cosy cafés and first-class restaurants. Cultural events and artistic exhibitions enrich city life and bear witness to a lively cultural scene. Living in a feel-good atmosphere: The city offers a balanced mix of historical architecture and contemporary living space. Green parks and a wide range of leisure activities ensure a high quality of life. The different neighbourhoods have their own charm and give Landshut a multi-faceted identity.
Umgebung
Ausstattung
- 238.13 m² living space
- Year of construction 2023
- new building
- Modern bathtub and shower
- high-quality kitchen with cooking island, oven, microwave, steam cooker, dishwasher and induction hob
- Open-plan kitchen area
- high-quality tiled floor in wood look throughout the house
- Hanging wood-burning stove
- Washing machine connection
- Built-in wardrobes in every bedroom
- Cot in each children's room and adjustable desk
- Cellar and boiler room
- Double garage with automatic door
- Pool with cover
Wohnfläche
- Windfang: ca. 4,56 m²
- Diele: ca. 8,95 m²
- Garderobe: ca. 8,15 m²
- Büro 1: ca. 15,24 m²
- Kinderzimmer 1: ca. 14,29 m²
- Heizungsraum: ca. 15,16 m²
- Kellerraum: ca. 8,70 m²
- Gäste-WC: ca. 3,36 m²
- Doppelgarage: ca. 41,47 m²
1. Obergeschoss:
- Flur: ca. 13,38 m²
- Abstellraum: ca. 2,52 m²
- Kinderzimmer 2: ca. 16,58 m²
- Kinderzimmer 3: ca. 16,83 m²
- Elternschlafzimmer: ca. 12,36 m²
- Ankleide: ca. 4,46 m²
- Bad Eltern: ca. 5,34 m²
- Bad Kinder: ca. 8,47 m²
- Terrasse 1: ca. 15,84 m² / 2 = ca. 7,92 m²
2. Obergeschoss:
- Wohnbereich: ca. 25,89 m²
- Küche: ca. 14,39 m²
- Essbereich: ca. 15,63 m²
- Abstellraum: ca. 4,81 m²
- Terrasse 2: ca. 36,95 m² / 4 = 9,24 m²
- Terrasse 3: ca. 35,84 m² / 4 = 8,96 m²
- Büro 2: ca. 9 m²
- Gesamtwohnfläche: ca. 219,93 m²
- Gesamtnutzfläche: ca. 314,13 m²
Zur Wohnfläche gehörende Grundflächen:
Die Wohnfläche einer Wohnung umfasst die Grundflächen der Räume, die ausschließlich zu dieser Wohnung gehören. Die Wohnfläche eines Wohnheims umfasst die Grundflächen der Räume, die zur alleinigen und gemeinschaftlichen Nutzung durch die Bewohner bestimmt sind.
Zur Wohnfläche gehören auch die Grundflächen von Wintergärten, Schwimmbädern und ähnlichen nach allen Seiten geschlossenen Räumen sowie Balkonen, Loggien, Dachgärten und Terrassen, wenn sie ausschließlich zu der Wohnung oder dem Wohnheim gehören.
Zur Wohnfläche gehören nicht die Grundflächen folgender Räume:
Zubehörräume, insbesondere: Kellerräume, Abstellräume und Kellerersatzräume außerhalb der Wohnung, Waschküchen, Bodenräume, Trockenräume, Heizungsräume und Garagen, Räume, die nicht den an ihre Nutzung zu stellenden Anforderungen des Bauordnungsrechts der Länder genügen, sowie Geschäftsräume. (Auszug aus der Verordnung zur Berechnung der Wohnfläche (Wohnflächenverordnung – WoFlV vom 25.11.2003)
