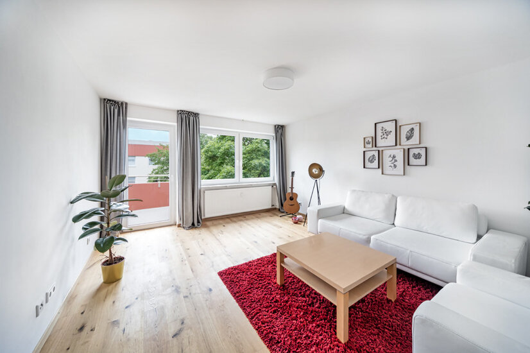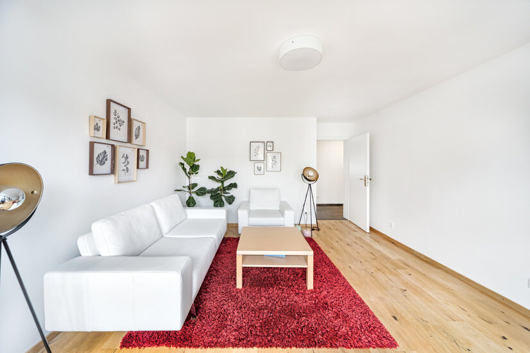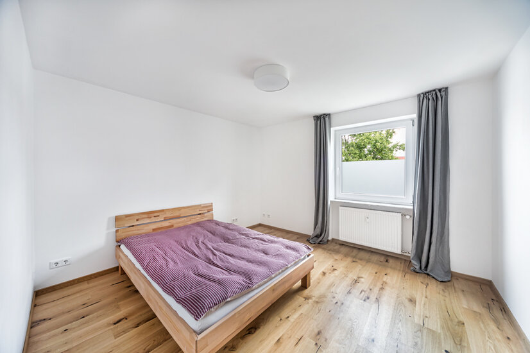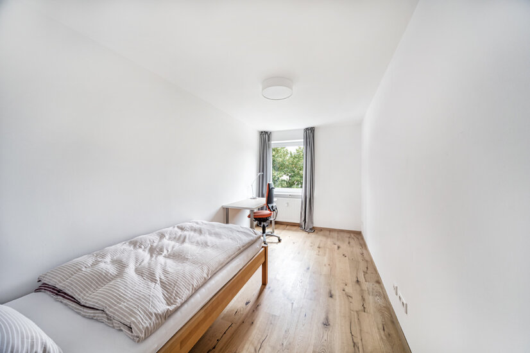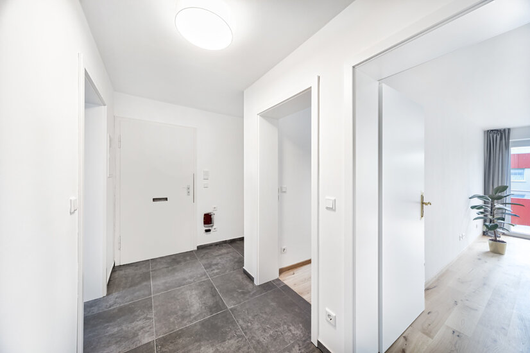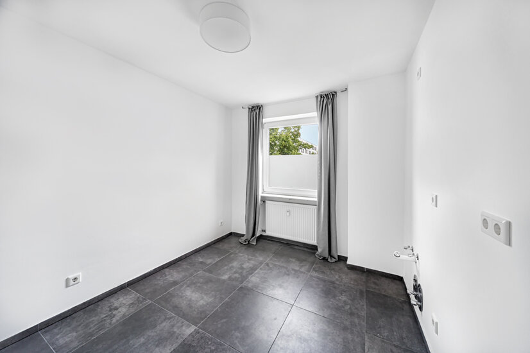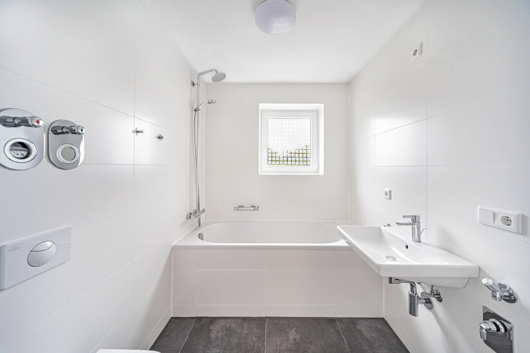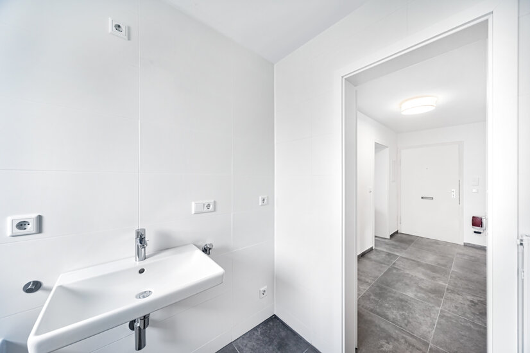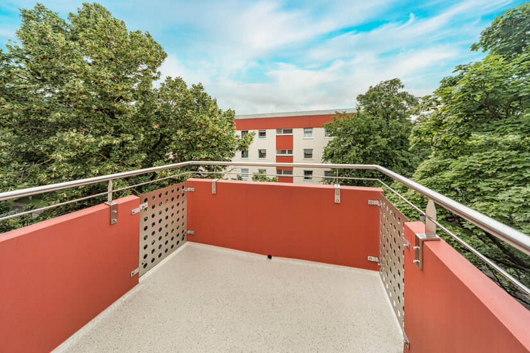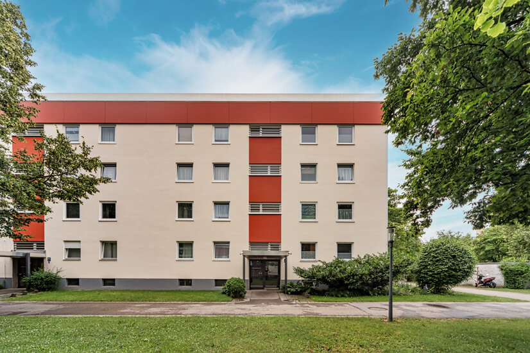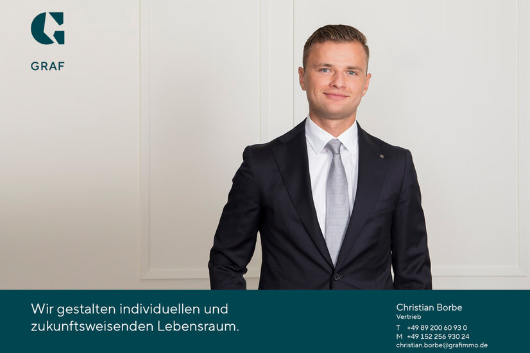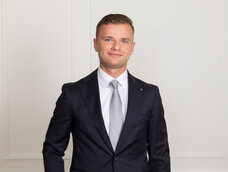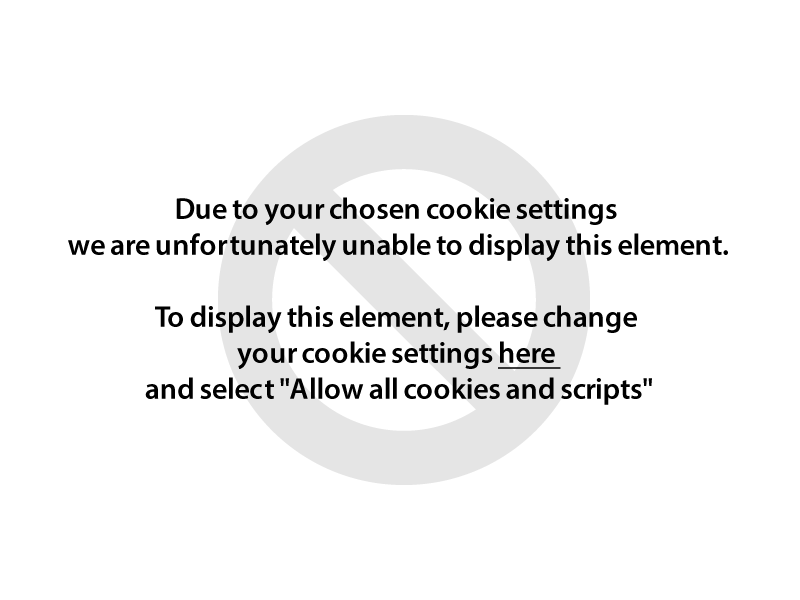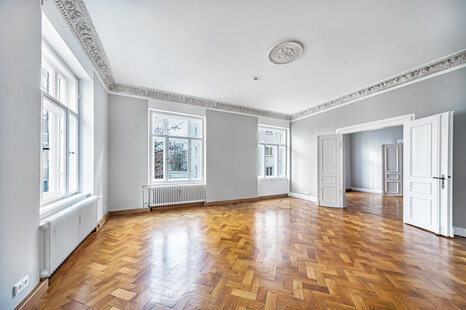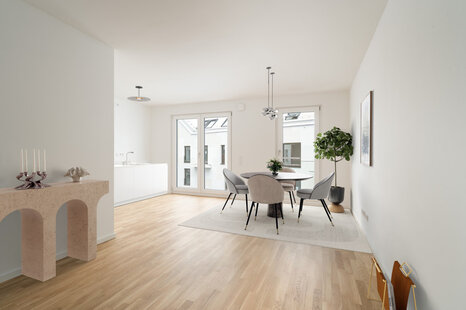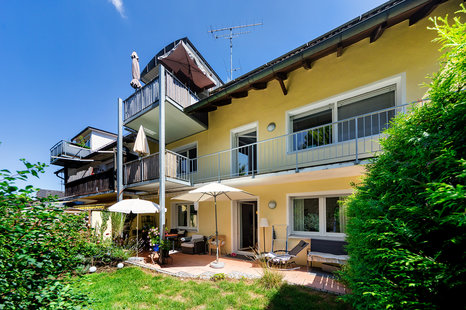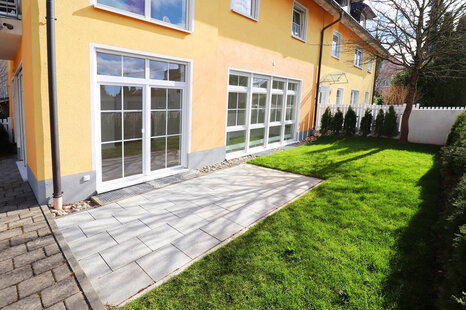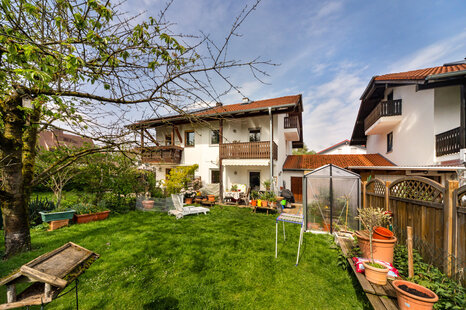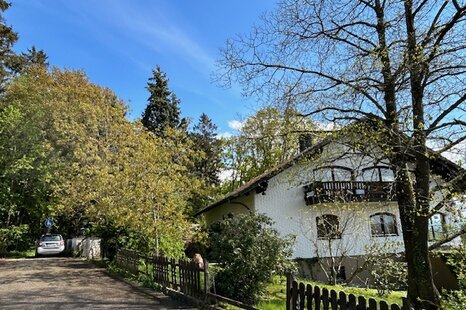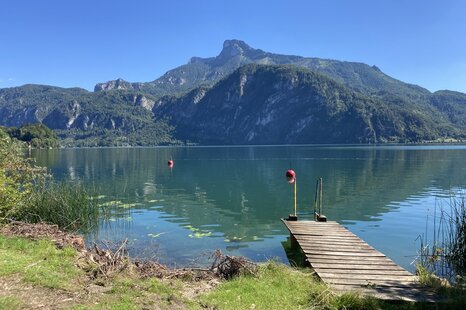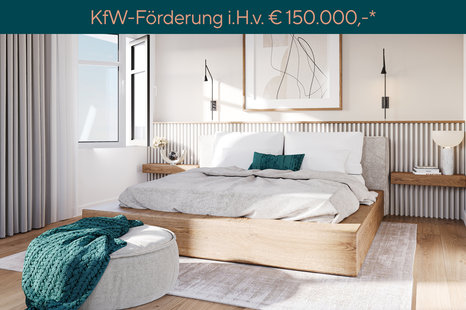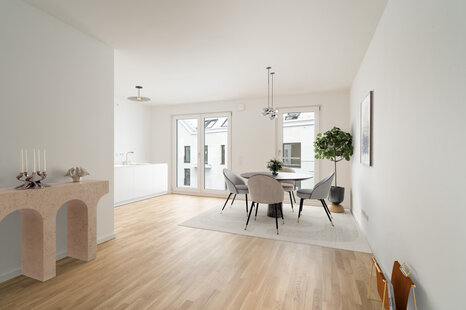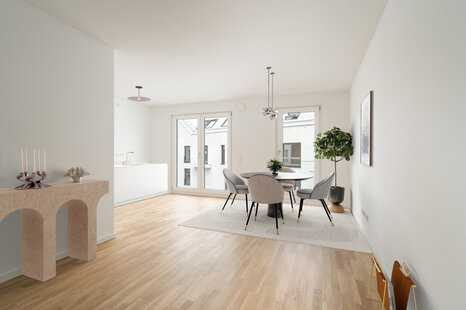Core renovated attic flat in quiet location
This 3-room top-floor apartment impresses with its optimal floor plan, which features an extended kitchen and a spacious south-facing balcony. Built in 1966, the apartment building is located in a quiet and very well-kept area. Extensive renovations and exterior refurbishments have been carried out in recent years, which underlines the sustainable condition of the building. Upon entering the apartment, you enter directly into the centrally located hallway, which has a functional alcove offering sufficient space for a wardrobe or household utensils. To the left is the bright children's room and the spacious living area with access to the sunny south-facing balcony. The bathroom with natural light has a bathtub with shower function, a washbasin and a free-hanging WC with concealed flush. Cold water meters have been prepared in both the kitchen and the bathroom so that they can be retrofitted free of charge at a later date. The apartment offers TV sockets in all living rooms, and even two connection options in the living room. This makes the apartment particularly attractive for high-yield rental opportunities, for example to students of the nearby business administration faculty. The kitchen on the right has a high-quality sliding glass door with a soft-close function, which optimizes the floor plan and creates an open atmosphere. Also on the right is the bedroom, which has been designed so that the bed can be positioned flexibly on two side walls. The bedroom also offers sufficient space for wardrobes or chests of drawers. The technical electrical installations were renewed as part of a standard-compliant core refurbishment, so no further refurbishment measures are required. The total purchase price of the property is EUR 520,000 for the apartment plus EUR 20,000 for the single underground parking space plus EUR 10,000 for the outdoor parking space = EUR 550,000.
Aubing bildet zusammen mit Pasing und Obermenzing den stetig wachsenden und äußerst beliebten Westen und ist einer der aufstrebenden Stadtteile Münchens.
Lage
AUBING At the Westkreuz in the beautiful Munich district of Aubing Aubing, together with Pasing and Obermenzing, form the ever-growing as well as extremely popular West and is one of the up-and-coming districts in Munich. The rapidly advancing infrastructural development of this district in recent years, as well as in the near future, makes residential property particularly attractive, also economically, and will continue to develop into a high-quality and popular location. The expansion of the public transport system and the many new buildings are clear evidence of this. Furthermore, the Aubing district offers many schools, kindergartens, daycare centres, as well as amenities for daily needs, medical care facilities and charging stations for electric cars in the immediate vicinity. Only a two-minute walk away, the bus stops in the direction of Pasing, which has a lot to offer with numerous restaurants, bars and shopping facilities, such as the Pasing Arcaden. Also within walking distance is the Westkreuz S-Bahn station, which will take you to Munich city centre within a short time. Excursion destinations such as Lake Starnberg can be reached thanks to the ideal connection to the A96 and A99 motorways. - approx. 2 minutes walk to the bus stop (lines 57 and 162) - approx. 7 minutes on foot to the S-Bahn station - New building Paul-Ottmann-Einkaufszentrum approx. 2 minutes on foot away (Sparkasse, Edeka, Penny, Statdbibliothek, day-care centre, pharmacy, dentist, bakery, restaurants, bars and much more) - Other shops at Westkreuz in the immediate vicinity (Aldi, Lidl, Rossmann, dm, REWE etc.) - direct connection to the A96 and A99 - numerous leisure facilities - parks to the west and east of the flat - amenities for daily needs on site
Umgebung
Ausstattung
+ Residential complex near leisure center Aubing Ost
- Traffic-calmed street in quiet neighborhood
- Comprehensive renovation and refurbishment of the building in recent years
+ House rent: EUR 323.74 (as of 1.12.2020)
- High-quality fitted kitchen available
+ Core refurbishment of the apartment
- Water and heating meters with radio reading
- Thermally insulated heating niches
- Rooms flooded with light
- Daylight bathroom with bathtub
- Connection for washing machine and dryer in the bathroom
- High-quality bathroom fittings
- Tiles (Villeroy and Boch) combined with real wood oak parquet flooring
- Sunny south-facing balcony without roofing
+ Cellar compartment with its own power connection and light
- Garage parking space (plus EUR 20,000)
- outdoor parking space (plus EUR 10,000)
Wohnfläche
- Diele: ca. 6,60 m²
- Wohn - und Essbereich: ca. 19,50 m²
- Küche: ca. 9,30 m²
- Schlafzimmer: ca. 12,80 m²
- Kinderzimmer: ca. 11,40 m²
- Bad: ca. 4,30 m²
- Balkon: ca. 4,00 m² / 2 = ca. 2,00 m²
- Gesamtwohnfläche: ca. 65,90 m²
- Gesamtnutzfläche: ca. 67,90 m²
Zur Wohnfläche gehörende Grundflächen:
Die Wohnfläche einer Wohnung umfasst die Grundflächen der Räume, die ausschließlich zu dieser Wohnung gehören. Die Wohnfläche eines Wohnheims umfasst die Grundflächen der Räume, die zur alleinigen und gemeinschaftlichen Nutzung durch die Bewohner bestimmt sind.
Zur Wohnfläche gehören auch die Grundflächen von Wintergärten, Schwimmbädern und ähnlichen nach allen Seiten geschlossenen Räumen sowie Balkonen, Loggien, Dachgärten und Terrassen, wenn sie ausschließlich zu der Wohnung oder dem Wohnheim gehören.
Zur Wohnfläche gehören nicht die Grundflächen folgender Räume:
Zubehörräume, insbesondere: Kellerräume, Abstellräume und Kellerersatzräume außerhalb der Wohnung, Waschküchen, Bodenräume, Trockenräume, Heizungsräume und Garagen, Räume, die nicht den an ihre Nutzung zu stellenden Anforderungen des Bauordnungsrechts der Länder genügen, sowie Geschäftsräume. (Auszug aus der Verordnung zur Berechnung der Wohnfläche (Wohnflächenverordnung – WoFlV vom 25.11.2003)
