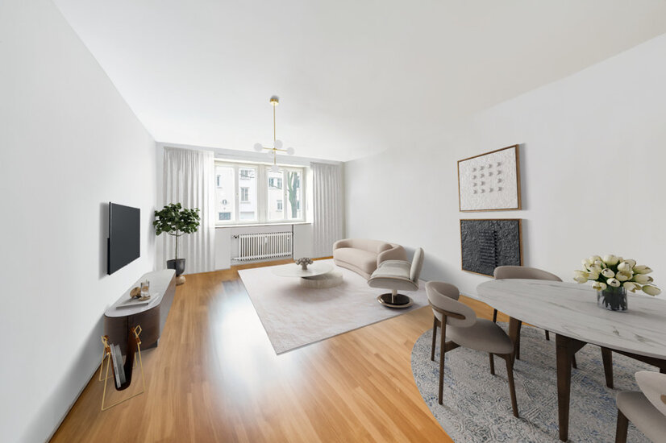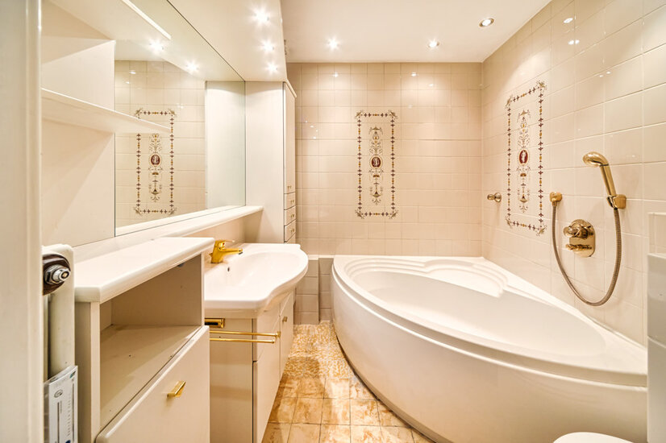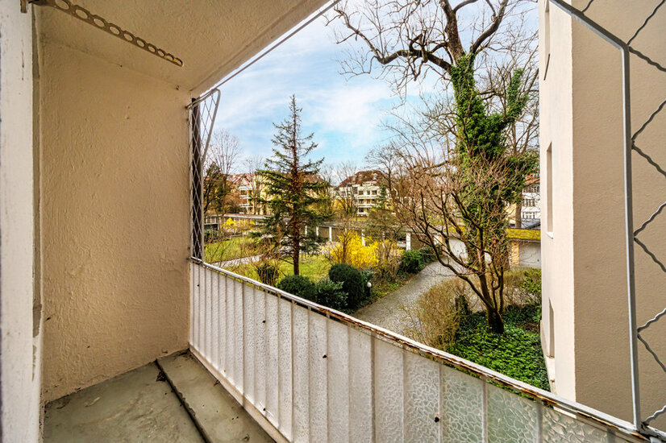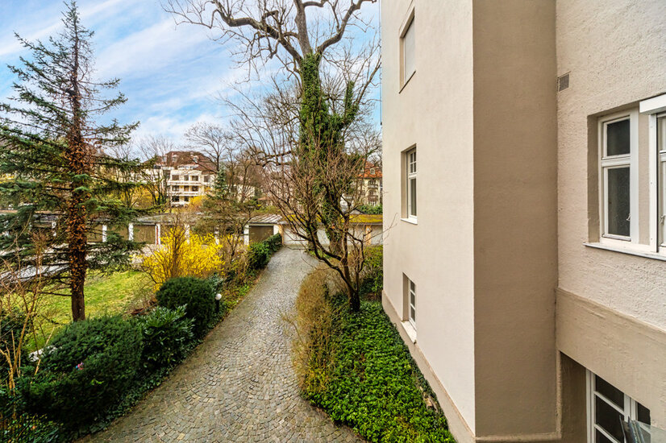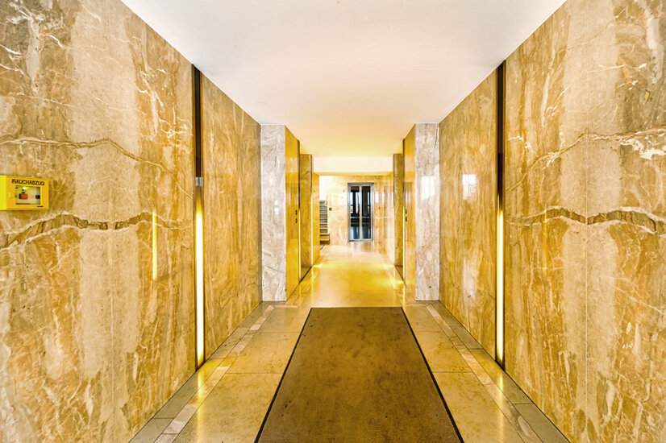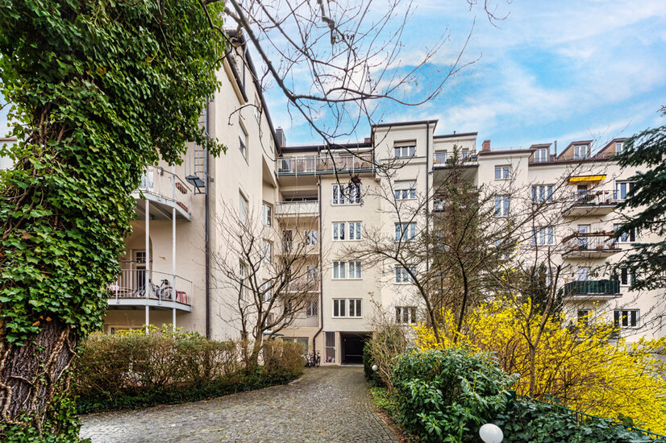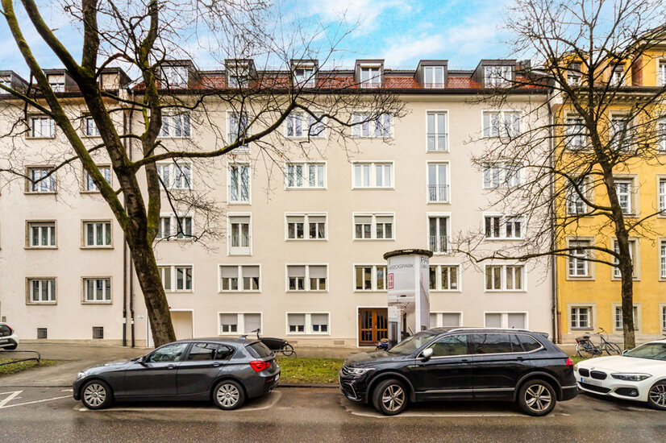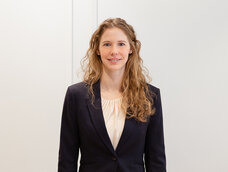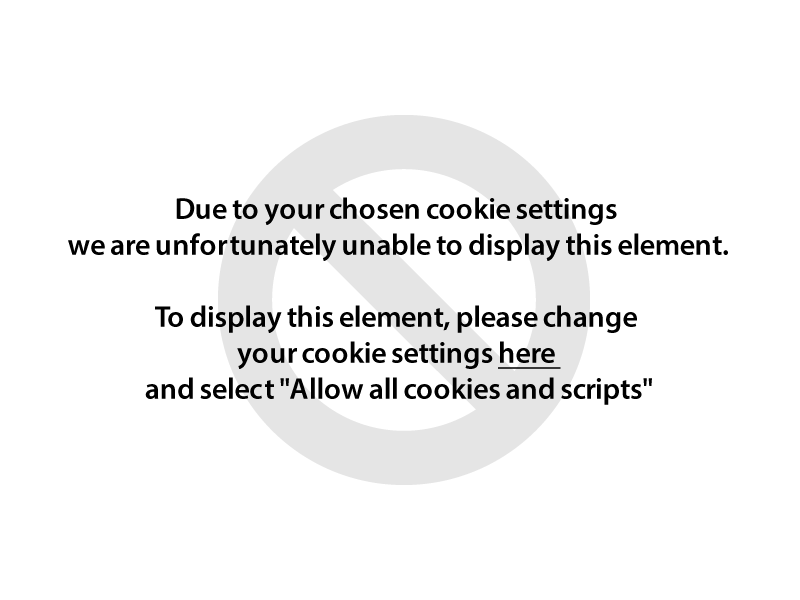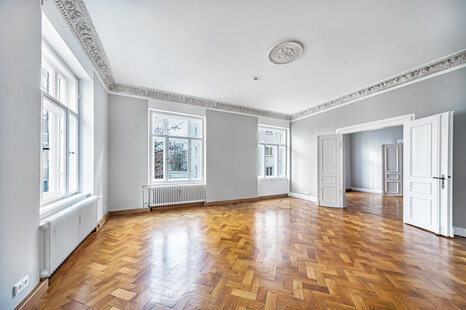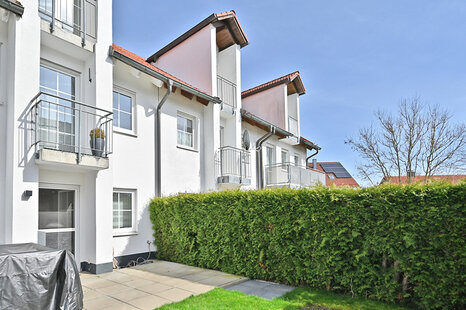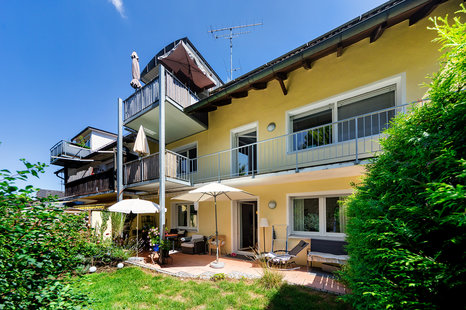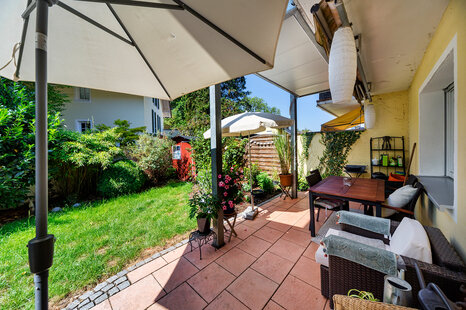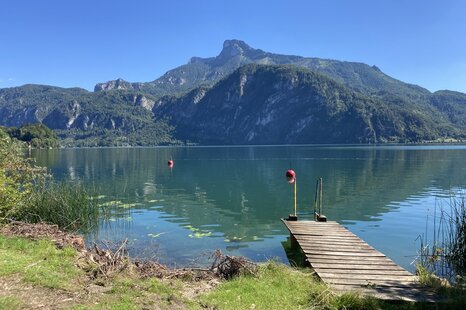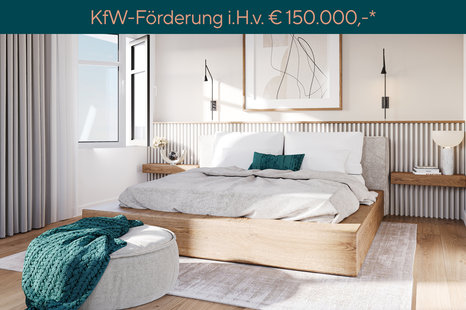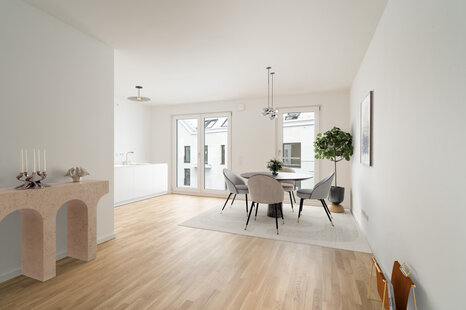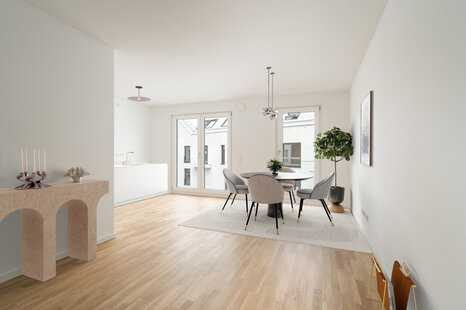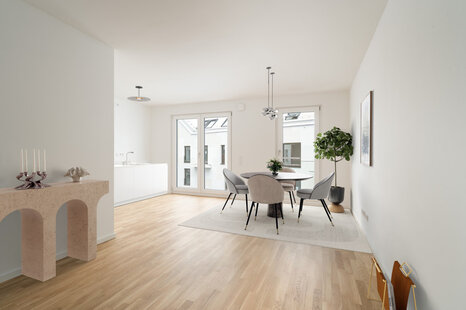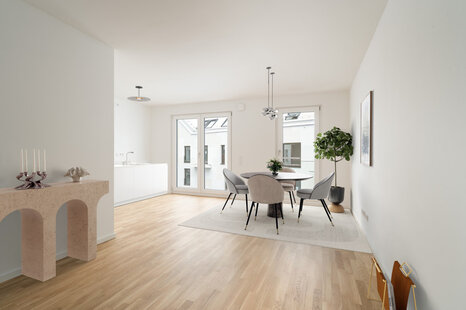Rarities location - Herzogpark - living with lots of potential
This apartment was built in 1954 and is in need of renovation. However, the design possibilities are extremely promising and offer a lot of potential. The apartment is located on the 1st floor, which is easily accessible via an elevator. The entrance area impresses with a spacious hallway, which has a custom-made built-in wardrobe that not only offers storage space, but also allows optimal use of the space. The kitchen is particularly light-flooded thanks to balcony access. Another highlight of the apartment is the spacious bedroom with its own en suite bathroom, which not only provides privacy but also exudes a touch of luxury. The bathroom could also be removed at any time to enlarge the sleeping area or create a separate dressing room. The second bathroom features an inviting corner bathtub and thus opens up the opportunity for hours of relaxation. The open-plan living and dining area forms the heart of the apartment, where you can create an individual dream home according to your own ideas and imagination. In addition to these wonderful attributes, the property offers a separate cellar compartment, which provides additional storage space for personal items or utensils. Here you have the opportunity to design an apartment according to your personal ideas and wishes and thus create a unique home.
Raritäten Lage im Herzogpark
Lage
Bogenhausen, a neighbourhood in the east of Munich, is known for its upmarket residential quality, historic architecture and green surroundings. Characterised by a mixture of elegant old buildings, villas and modern residential complexes, this district offers an appealing residential atmosphere. The green surroundings of Bogenhausen extend as far as the English Garden, one of the largest city parks in the world. The Isar, an important river in Munich, also flows through the district and offers picturesque walks and cycle paths along its banks. Bogenhausen is culturally rich with the Prinzregententheater, known for classical concerts and performances, and the renowned Haus der Kunst, a museum for contemporary art. These cultural institutions contribute to the district being perceived as the artistic and intellectual centre of Munich. Transport links are excellent, with underground and bus lines providing easy access to other parts of the city. Its proximity to the motorway and Munich Airport further contribute to its easy accessibility. Bogenhausen is also home to exclusive shopping facilities, boutiques and upmarket restaurants. The gastronomic scene reflects the upscale atmosphere of the neighbourhood, and residents can choose from a variety of culinary options. To summarise, Bogenhausen is a district with a harmonious combination of residential quality, cultural highlights, green surroundings and an exclusive atmosphere. These factors make Bogenhausen a desirable place to live in Munich.
Umgebung
Ausstattung
- 1st floor with elevator
- parquet floors
- separate cellar compartment
- Spacious hallway with built-in wardrobe
- Kitchen with balcony access
- spacious bedroom
- Bathroom en suite
- 2nd bathroom with corner bath
- open living and dining area
Wohnfläche
- Wohnbereich: ca. 24,58 m²
- Küche: ca. 10,95 m²
- Schlafzimmer: ca. 16,34 m²
- Kinderzimmer: ca. 9,68 m²
- Bad en suite: ca. 3,05 m²
- Bad: ca. 4,19 m²
- Balkon: ca. 2,90 m² / 2 = ca. 1,45 m²
- Gesamtwohnfläche: ca. 84,74 m²
- Gesamtnutzfläche: ca. 86,19 m²
Zur Wohnfläche gehörende Grundflächen:
Die Wohnfläche einer Wohnung umfasst die Grundflächen der Räume, die ausschließlich zu dieser Wohnung gehören. Die Wohnfläche eines Wohnheims umfasst die Grundflächen der Räume, die zur alleinigen und gemeinschaftlichen Nutzung durch die Bewohner bestimmt sind.
Zur Wohnfläche gehören auch die Grundflächen von Wintergärten, Schwimmbädern und ähnlichen nach allen Seiten geschlossenen Räumen sowie Balkonen, Loggien, Dachgärten und Terrassen, wenn sie ausschließlich zu der Wohnung oder dem Wohnheim gehören.
Zur Wohnfläche gehören nicht die Grundflächen folgender Räume:
Zubehörräume, insbesondere: Kellerräume, Abstellräume und Kellerersatzräume außerhalb der Wohnung, Waschküchen, Bodenräume, Trockenräume, Heizungsräume und Garagen, Räume, die nicht den an ihre Nutzung zu stellenden Anforderungen des Bauordnungsrechts der Länder genügen, sowie Geschäftsräume. (Auszug aus der Verordnung zur Berechnung der Wohnfläche (Wohnflächenverordnung – WoFlV vom 25.11.2003)
