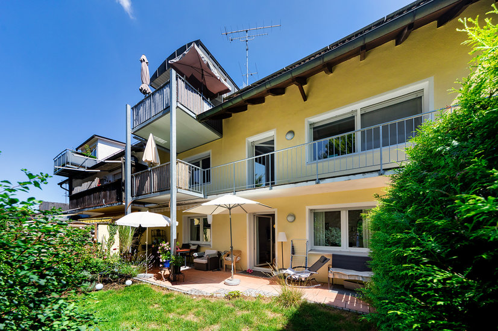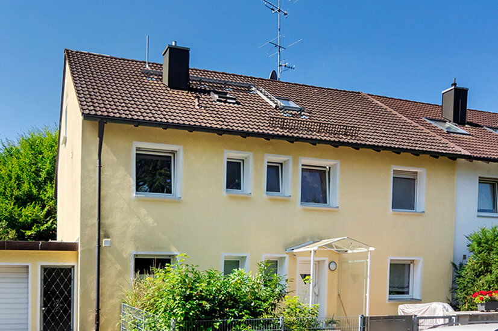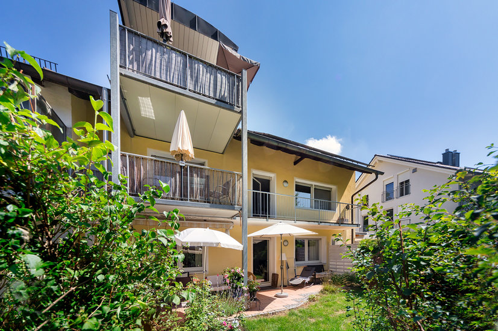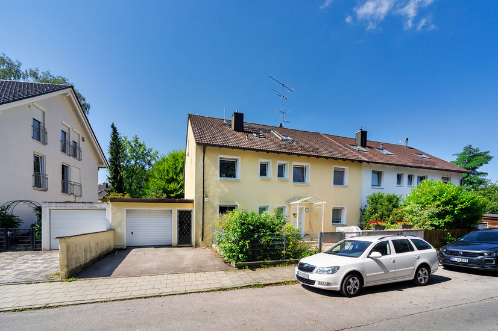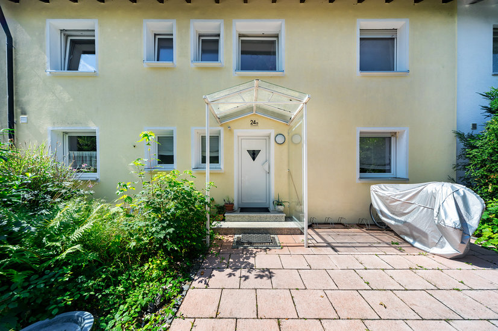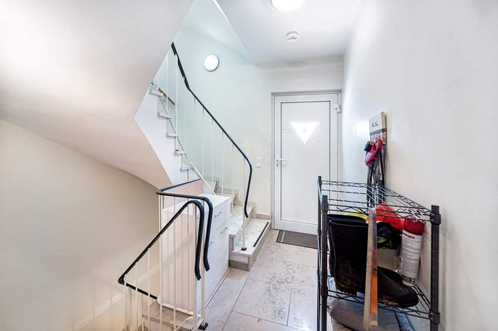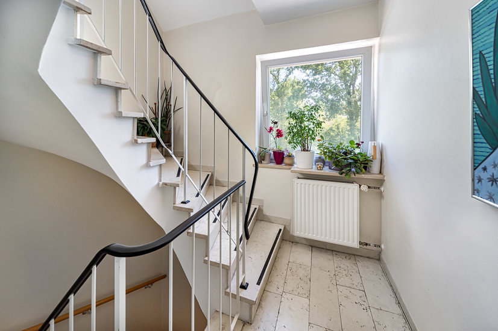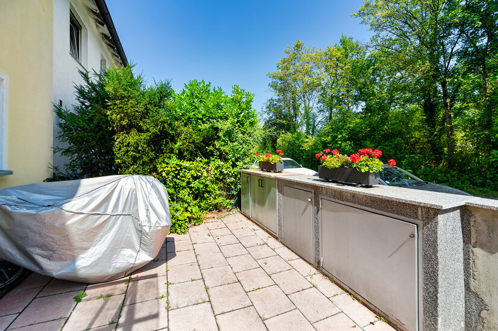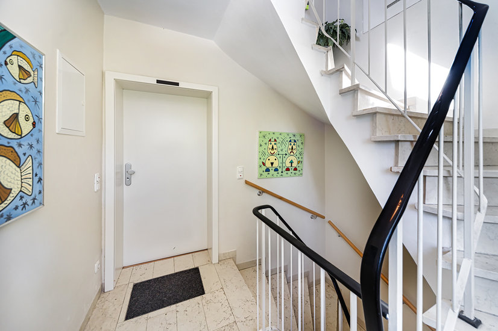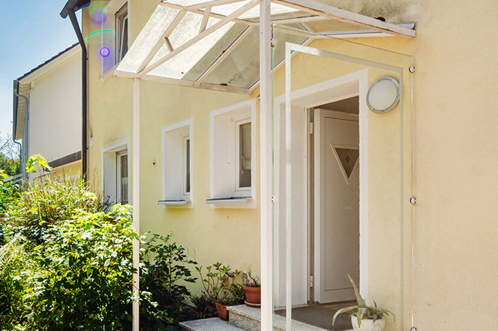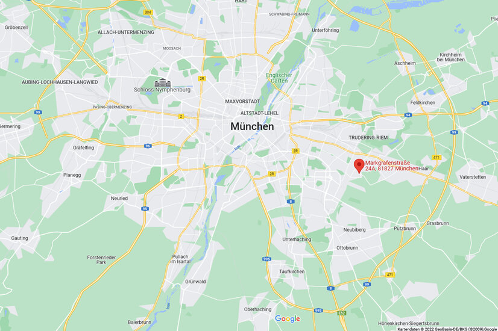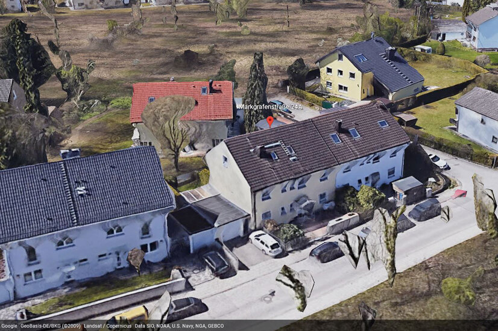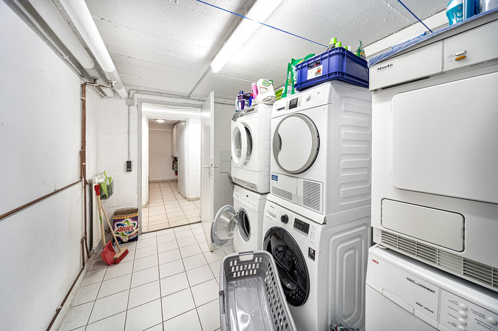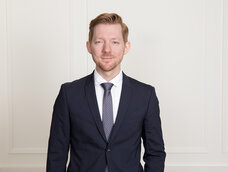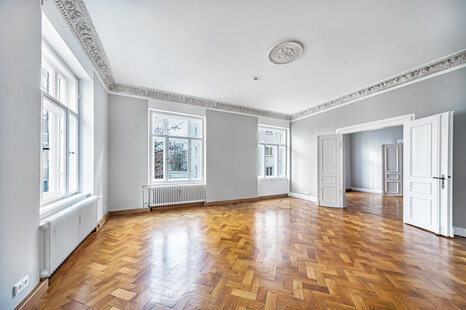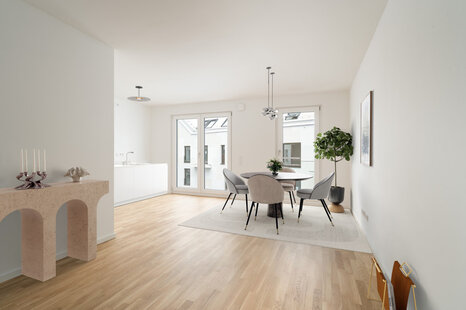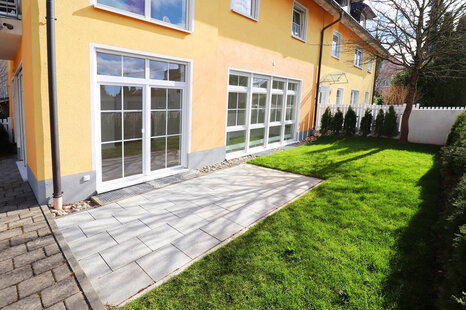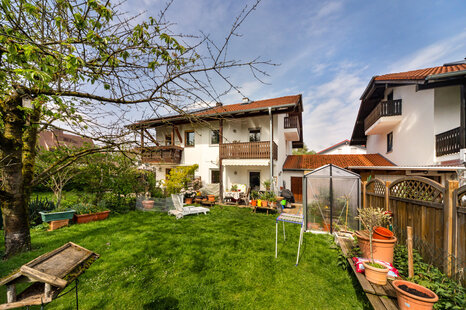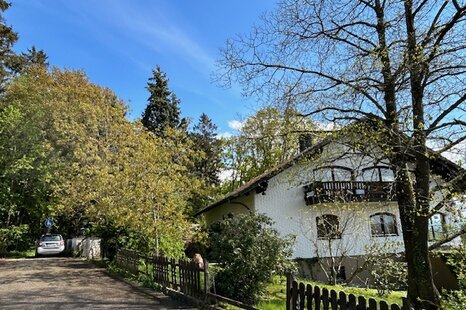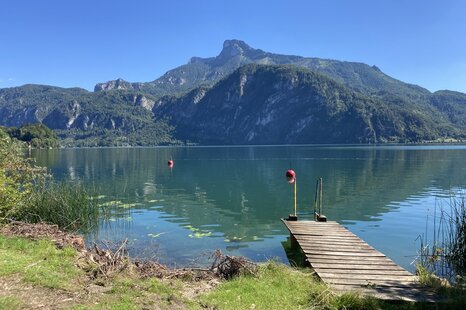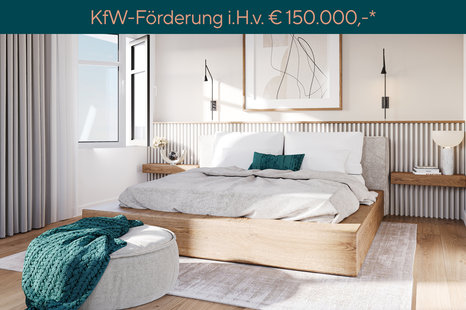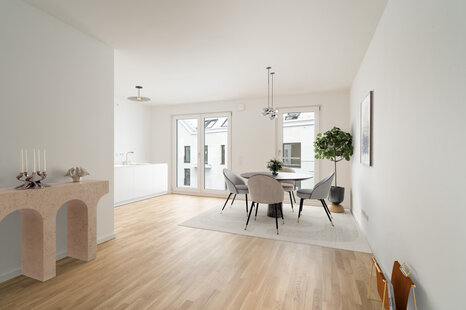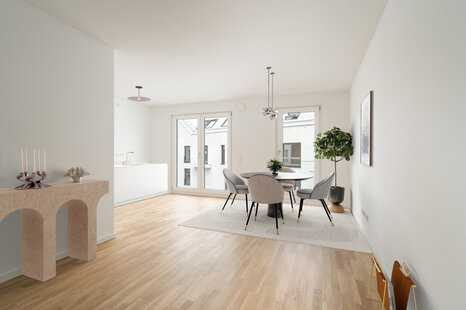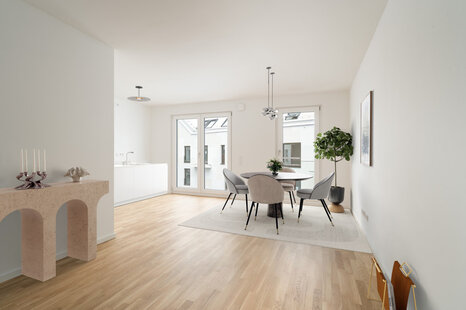Spacious LIVING with large balcony, garden share and hobby room
The upper floor offers almost the same room layout as on the first floor and convinces with generosity. The hallway, a kitchen with fitted kitchen, a children's room, a bedroom, a daylight bathroom with double sink incl. bathroom cabinets, toilet, tub and shower and the balcony. In addition, the apartment has another bedroom with a good 18 m² in the basement, to which a staircase from the living room, leads. Through this way you can also get to the garden part, which belongs only to this unit and is separated from the garden of the first floor apartment. In addition to a terrace area, there is enough green space to enjoy your time outdoors. Through another door you can enter the garage, which serves as a storage room as well as a place to park the car. To the right of the hallway, after entering the apartment is a room of just under 11 m², which can be used at will as a children's room, study or even guest room. Adjacent is the master bedroom, which, however, is used by the current tenants as a children's room. A wardrobe can be built in the spacious hallway. With an area of about 26 m², the living and dining area is the heart of this apartment. From here you enter the balcony, which impresses with its 14 m² and south-western orientation. This apartment is rented since 15.09.2013 for a monthly cold rent of € 1,230.00 (€ 1,426.00 warm). The tenancy is for an indefinite period.
Trudering - ein gehobenes Wohnviertel mit erstklassigen Lokalitäten, attraktiven Wohnhäusern und einem hohen Freizeitwert.
Lage
Trudering is today considered an upscale residential area of Munich with first-class localities, attractive residential buildings and a high recreational value. The district covers the eastern area of Munich with various sub-districts such as Am Moosfeld, Gartenstadt Trudering, Kirchtrudering and Waldtrudering. Trudering is primarily considered a residential district, the village structures are well recognizable around the church of St. Peter and Paul, for example. With the Truderinger Forest, the largest contiguous forest area in the Munich urban area is also located here. Shopping facilities are numerous in Trudering, from small retailers to large discounters. Various schools, doctors of all specialties, traditional pubs and modern bars round out the district. Trudering is infrastructurally very well connected to the city center with two S-Bahn lines (S4 + S6), the U-Bahn line (U2) and various bus lines. Furthermore, thanks to the nearby A99 and A94 freeways and the Mittlerer Ring, the traffic situation is also very favorable by car. In the immediate vicinity of the property are, among others: - Trudering High School - Trudering Cultural Center - pub & beer garden - Skate park, sports field, Riemer Park and Ostpark - PEP shopping center
Umgebung
Ausstattung
- 2nd floor (1st floor)
- Year of construction 1966
- Southwestern orientation
- Spacious balcony
- Own garden part
- Hobby cellar, which is used as a bedroom
- Fitted kitchen
- Bathroom with tub and shower
- Shutters on all windows available
- double glazed plastic windows
- garage
- washing machine and dryer place in the cellar
- Tenancy existing since 2013
For information: solar panels are installed on the house. These will be distributed and sold proportionately to the apartment owners upon sale. The exact share that falls on each apartment is currently being determined.
Wohnfläche
- Diele: ca. 7,66 m²
- Wohn - und Essbereich: ca. 26,23 m²
- Küche: ca.9,28 m²
- Schlafzimmer: ca. 15,70 m²
- Kind: ca. 10,83 m²
- Bad: ca. 6,41 m²
- Gartenausgang: ca. 1,28 m²
- Terrasse: 1/2 = ca. 8,28 m²
- Balkon: 1/2 = ca. 7,01 m²
- Hobbyraum: ca. 9,23 m²
- Gesamtwohnfläche: ca. 101,91 m²
- Gesamtnutzfläche: ca. 126,45 m²
Zur Wohnfläche gehörende Grundflächen:
Die Wohnfläche einer Wohnung umfasst die Grundflächen der Räume, die ausschließlich zu dieser Wohnung gehören. Die Wohnfläche eines Wohnheims umfasst die Grundflächen der Räume, die zur alleinigen und gemeinschaftlichen Nutzung durch die Bewohner bestimmt sind.
Zur Wohnfläche gehören auch die Grundflächen von Wintergärten, Schwimmbädern und ähnlichen nach allen Seiten geschlossenen Räumen sowie Balkonen, Loggien, Dachgärten und Terrassen, wenn sie ausschließlich zu der Wohnung oder dem Wohnheim gehören.
Zur Wohnfläche gehören nicht die Grundflächen folgender Räume:
Zubehörräume, insbesondere: Kellerräume, Abstellräume und Kellerersatzräume außerhalb der Wohnung, Waschküchen, Bodenräume, Trockenräume, Heizungsräume und Garagen, Räume, die nicht den an ihre Nutzung zu stellenden Anforderungen des Bauordnungsrechts der Länder genügen, sowie Geschäftsräume. (Auszug aus der Verordnung zur Berechnung der Wohnfläche (Wohnflächenverordnung – WoFlV vom 25.11.2003)
