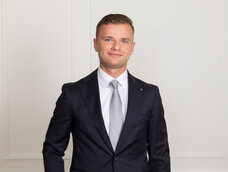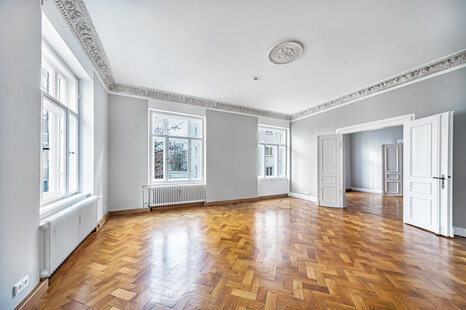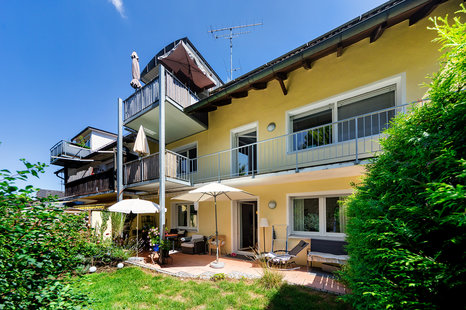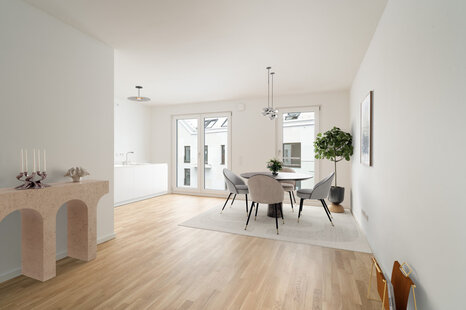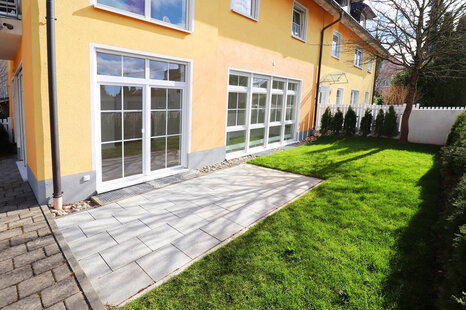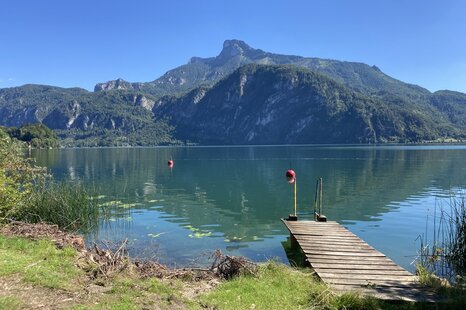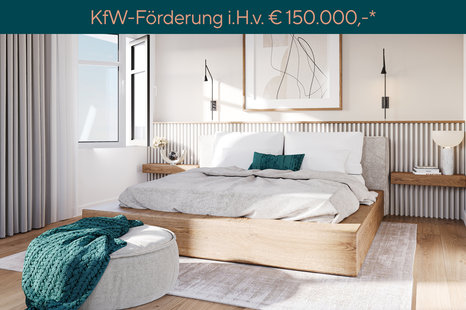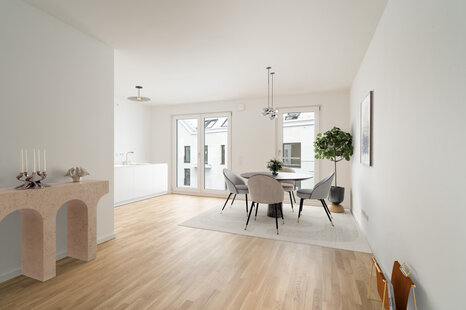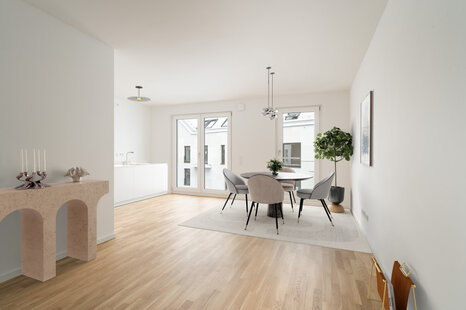Rented semi-detached house with garden and two balconies
This semi-detached house in Feldkirchen, built in 1993 on a 272 square meter plot, offers a thoughtfully designed living space over several levels. The central living area, which leads onto a sunny terrace and the garden, is the perfect place to relax. The upper floor houses the bedrooms and a comfortable bathroom with a bathtub and separate shower, while the top floor boasts an additional shower. A practical guest WC is located on the first floor. Recent renovations include a new heating system, the replacement of windows and doors and a fresh coat of paint on the façade, which gives the house an attractive appearance. The quiet, sunny garden and traffic-calmed location, together with the proximity to the S-Bahn station, make living here particularly attractive for commuters. The spacious garage offers space for vehicles and storage. Let continuously since 2010, the house generates a monthly rent of EUR 1,310, making it a solid investment.
Feldkirchen: Eine lebendige Gemeinde im Herzen Oberbayerns mit hervorragender Anbindung und hoher Lebensqualität
Lage
Feldkirchen is a municipality in the Upper Bavarian district of Munich, bordering the state capital of Munich to the east. The geographical location of Feldkirchen is characterized by its proximity to important transport hubs such as the A94 freeway and the B471 federal road, which increases accessibility and offers good connections to Munich city center and Munich International Airport. The municipality benefits from a well-developed infrastructure with various shopping facilities, educational institutions and leisure activities. Feldkirchen has a mix of residential and commercial areas, which strengthens the local economy and creates jobs. Despite its proximity to the city, Feldkirchen also offers green recreational areas and parks, which ensure a high quality of life for residents.
Umgebung
Ausstattung
+ Semi-detached house in a quiet location
- Sunny plot facing southeast
- Year of construction: 1993
- Oil heating (year of construction: 2022)
- double-glazed plastic windows (year of construction: 2022)
+ Garage (dimensions: 5.47 x 2.90 x 2.00)
- Cellar room with storage space
+ oak strip parquet flooring in the living area
- Tiled basement
- Manual blinds available
- sunny balcony facing south-east on the upper floor
- East-facing balcony on the top floor
- Guest WC on the first floor
- bathroom with shower and bathtub on the upper floor
- Bathroom with shower on the top floor
Wohnfläche
- WC: ca. 1,62 m²
- Wohn - und Essbereich: ca. 23,17 m²
- Küche: ca. 6,08 m²
Terrasse: ca. 8,81 / 2 = ca. 4,13 m²
- Flur OG: ca. 4,02 m²
- Schlafzimmer: ca. 14,37 m²
- Bad: ca. 4,85 m²
- Arbeitszimmer: ca. 12,50 m²
- Balkon 1: ca. 4,31m² / 2 = ca. 2,15 m²
- Gästezimmer DG: ca. 14,70 m²
- Bad DG: ca. 1,50 m²
- Balkon 2: ca. 2,67 m² / 2 = ca. 0,67 m²
- Hobbyraum UG: ca. 15,13 / 2 = ca. 7,56 m²
- Gesamtwohnfläche: ca. 101,90 m²
- Gesamtnutzfläche: ca. 124,01 m²
Zur Wohnfläche gehörende Grundflächen:
Die Wohnfläche einer Wohnung umfasst die Grundflächen der Räume, die ausschließlich zu dieser Wohnung gehören. Die Wohnfläche eines Wohnheims umfasst die Grundflächen der Räume, die zur alleinigen und gemeinschaftlichen Nutzung durch die Bewohner bestimmt sind.
Zur Wohnfläche gehören auch die Grundflächen von Wintergärten, Schwimmbädern und ähnlichen nach allen Seiten geschlossenen Räumen sowie Balkonen, Loggien, Dachgärten und Terrassen, wenn sie ausschließlich zu der Wohnung oder dem Wohnheim gehören.
Zur Wohnfläche gehören nicht die Grundflächen folgender Räume:
Zubehörräume, insbesondere: Kellerräume, Abstellräume und Kellerersatzräume außerhalb der Wohnung, Waschküchen, Bodenräume, Trockenräume, Heizungsräume und Garagen, Räume, die nicht den an ihre Nutzung zu stellenden Anforderungen des Bauordnungsrechts der Länder genügen, sowie Geschäftsräume. (Auszug aus der Verordnung zur Berechnung der Wohnfläche (Wohnflächenverordnung – WoFlV vom 25.11.2003)



















