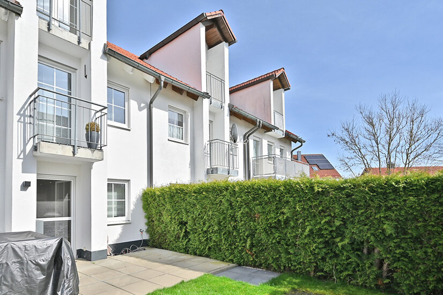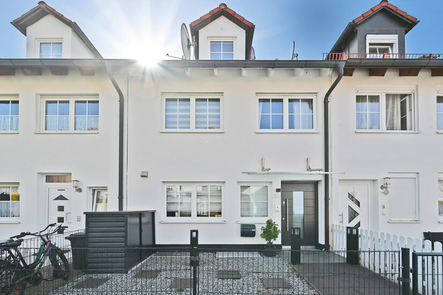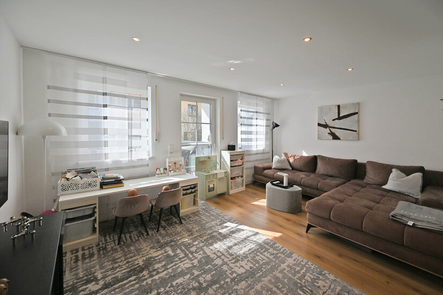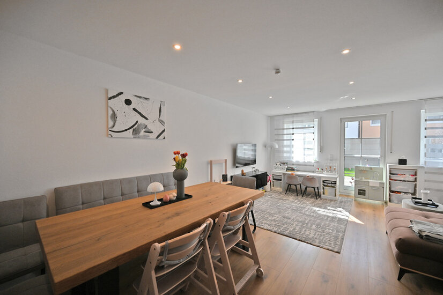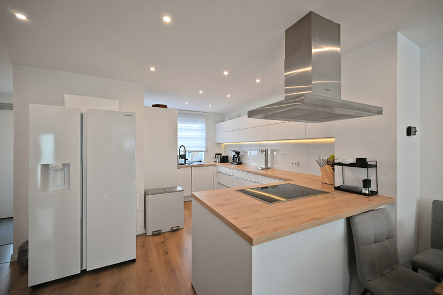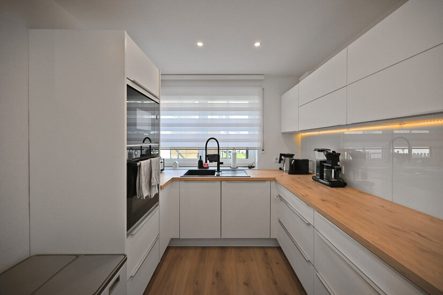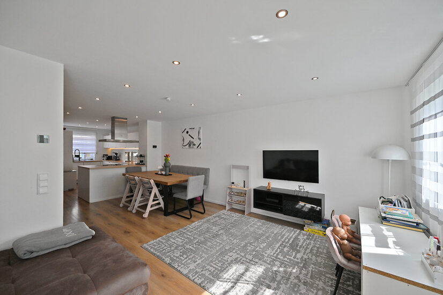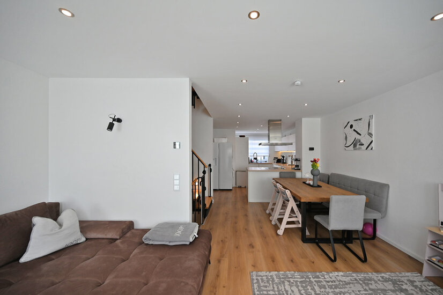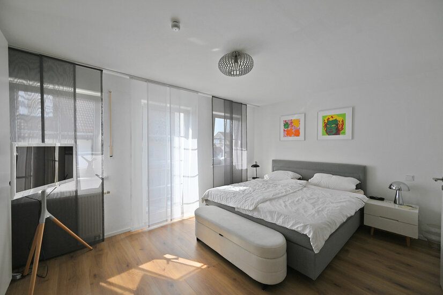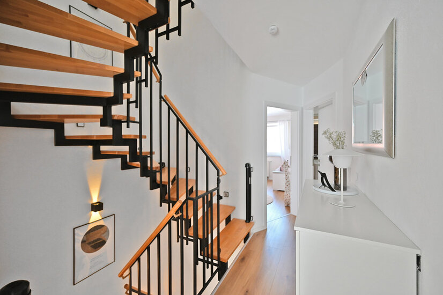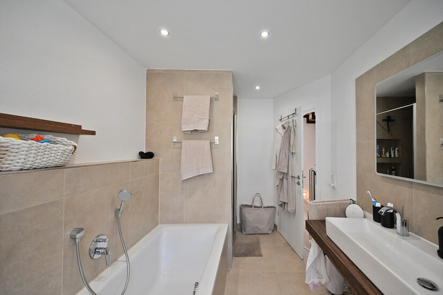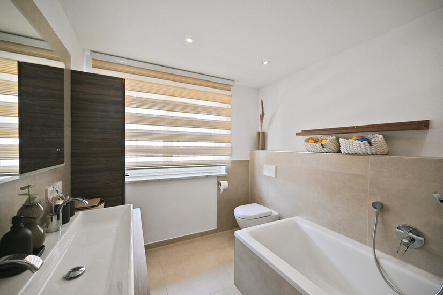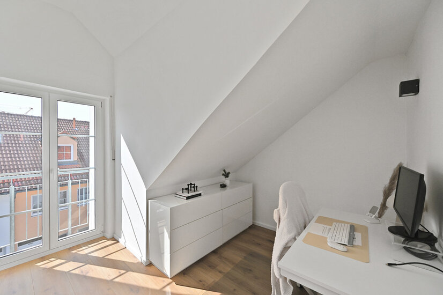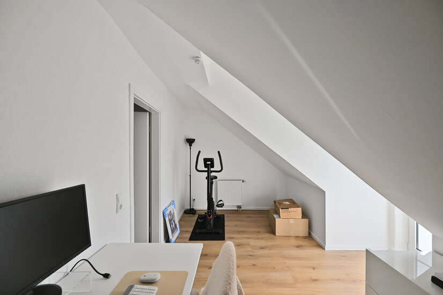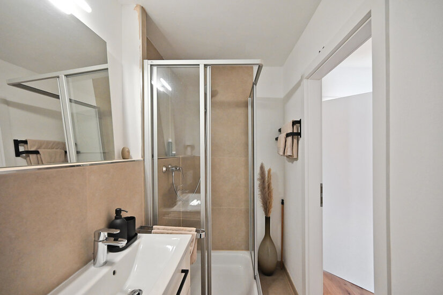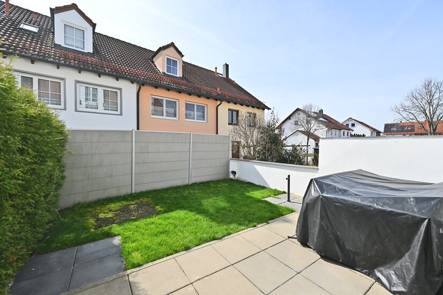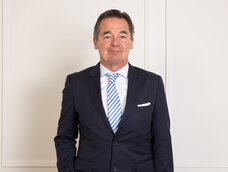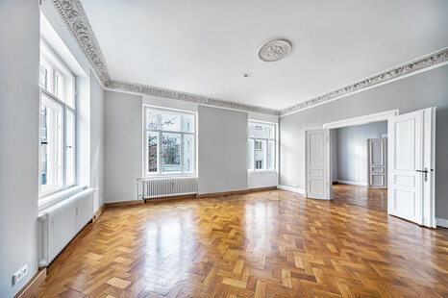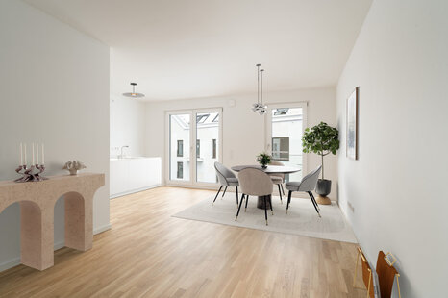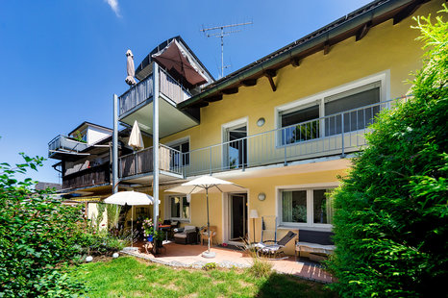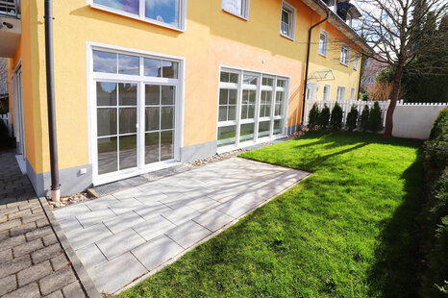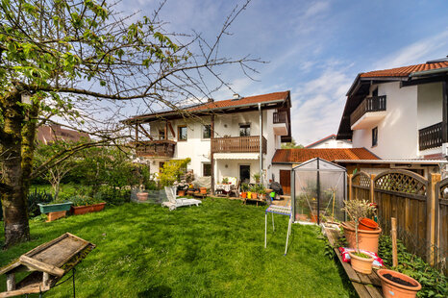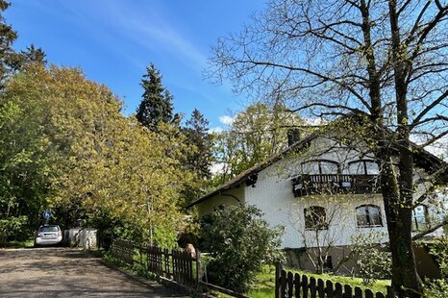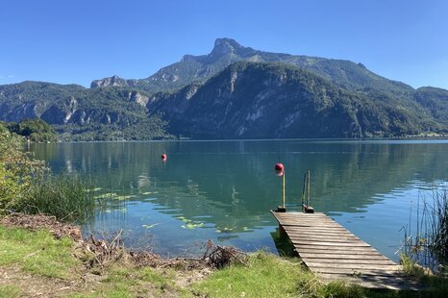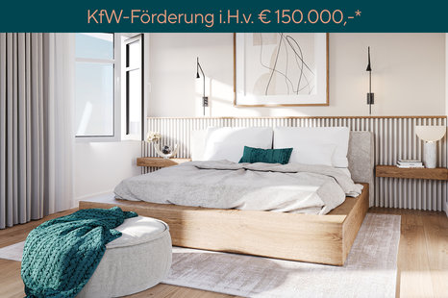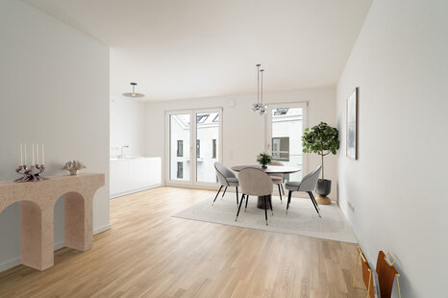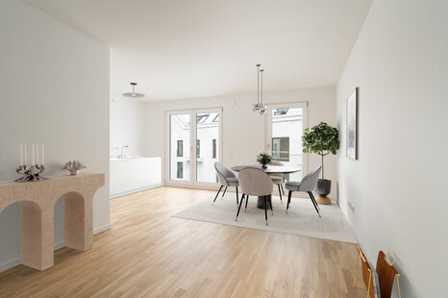Familienfreundliches, großzügiges Reihenhaus. Exklusive Ausstattung. Perfekte Anbindung.
Family-friendly, charming terraced house with excellent infrastructure and connections. This elegant mid-terrace house is conveniently located in an absolutely quiet side street in Altdorf. In addition to first-class fixtures and fittings, it offers an impressive and "family-friendly" living space of over 135 m² and a small, sunny private garden. The carefully planned living concept includes a spacious, inviting living/dining area, 4 bedrooms and a multi-purpose hobby room in the basement. It is complemented by two exclusive bathrooms. On the second floor there is a family bathroom with natural light, bathtub and separate shower, and on the top floor there is another shower room. An additional guest WC has been planned for the first floor. As soon as you enter the house, you immediately feel at home thanks to the elegant furnishings and the very pleasant lighting conditions. The inviting hallway leads directly into the large living/cooking/dining area (approx. 35 m²), i.e. the "heart" of the house. The modern, high-quality kitchen furnishings fit perfectly into the spacious room and, thanks to the tasteful selection, reflect the elegant, exclusive character of the house. The quiet terrace and private garden are also accessed from here. On the 1st floor there is a large master bedroom with balcony, a children's bedroom and the large daylight bathroom. The area on the light-flooded top floor offers two further rooms and an elegant shower room. In the basement, which should not be underestimated, not only the large hobby room (approx. 17 m²) can be used in a variety of ways, but the other rooms also offer large storage space or possible uses (e.g. laundry / pantry, storage room). The family-friendly and elegant house is complemented by a garage parking space and an additional outdoor parking space.
Traumhafter Wohnkomfort mit guter Infrastruktur und perfekter Anbindung an das Strassennetz.
Lage
This charming house is located in a thoroughly familiar residential area in Landshut-Altdorf. The community has its own access road to the A92 highway in the direction of Munich and Deggendorf. Thanks to the excellent public transport connections, the distances to the center of Landshut are also short. There is a bus stop not far from the house and the bus runs every half hour. All supermarkets, doctors, pharmacies and stores for daily needs are within easy reach. Kindergarten, primary and secondary schools are also not far from the estate. The location of the house also offers enormous leisure and recreational value. Numerous sports fields, green spaces and playgrounds provide fun, games and excitement. Distances: - Supermarket approx. 1 km - School approx. 2 km - Kindergarten/daycare center approx. 2 km - Medical care approx. 3 km - Bus stop approx. 200 m - Highway approx. 1.5 km - Train station approx. 5 km
Umgebung
Ausstattung
_ Spacious living space concept with approx. 135 m² living space
5.5 rooms
_ Representative living/ cooking/ dining area
_ 4 bedrooms/rooms
_ 2 elegant bathrooms
_ Daylight bathroom with shower and bathtub
_ Inviting shower room in the attic area
_ Guest WC
_ Large hobby room in the basement
_ High-quality, tasteful furnishings
_ Representative kitchen area as good as new
_ Quiet terrace (approx. 14 m²)
_ Additional balcony on the upper floor
_ Gas central heating
_ Pleasant underfloor heating
_ LED ceiling spots and much more.
_ Last modernized in 2018
_ Garage parking space
_ Outside parking space
