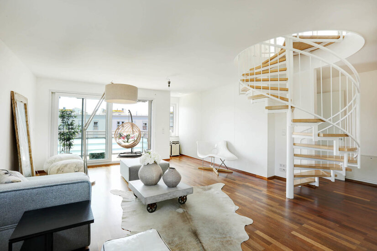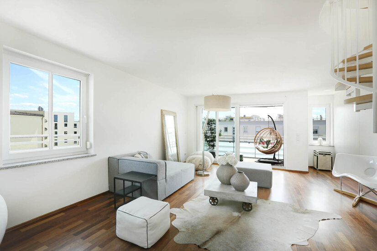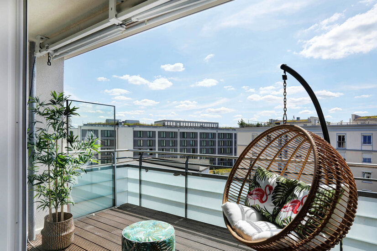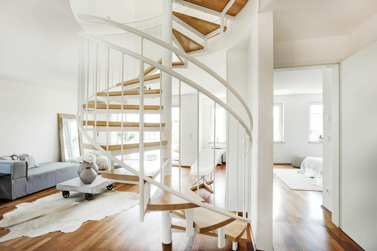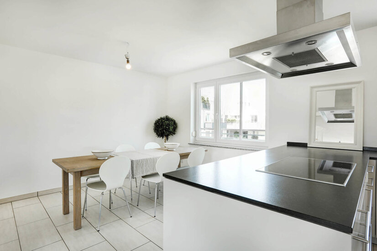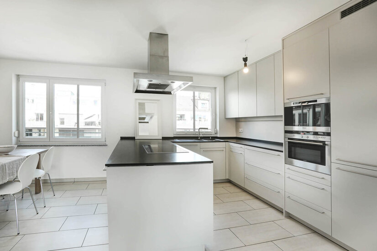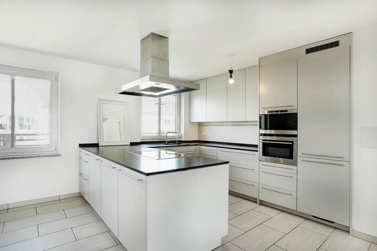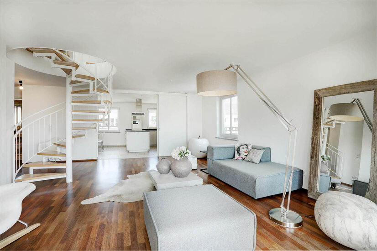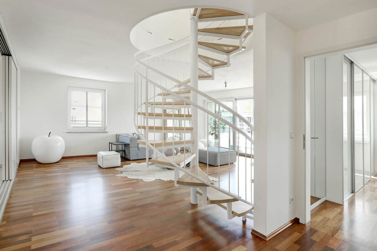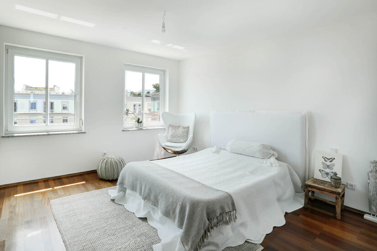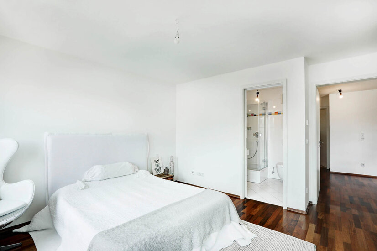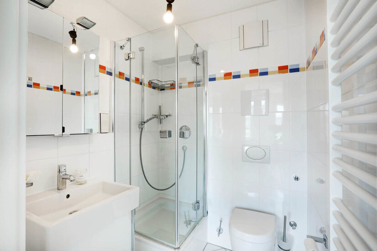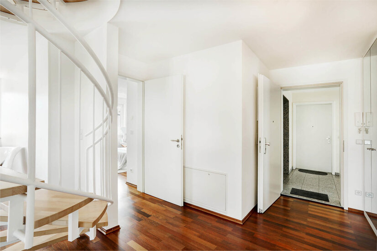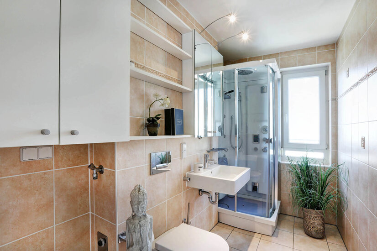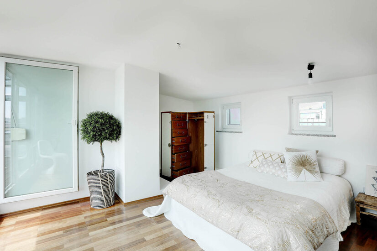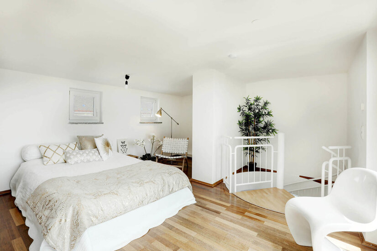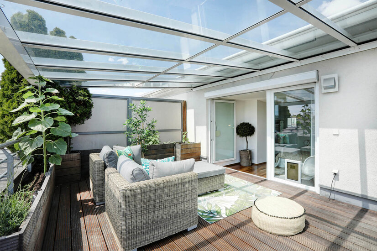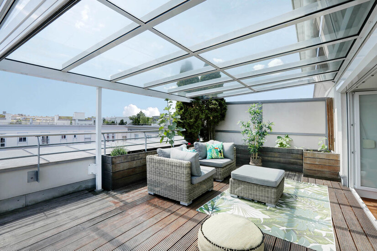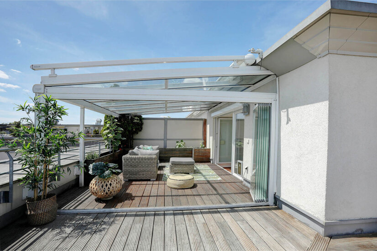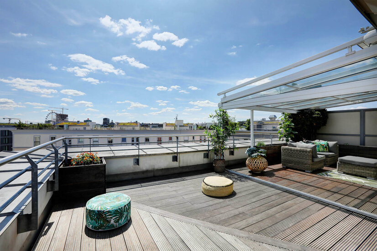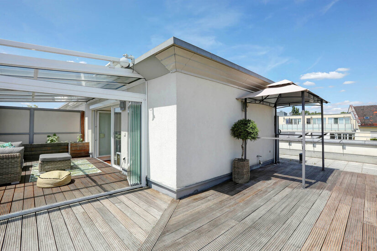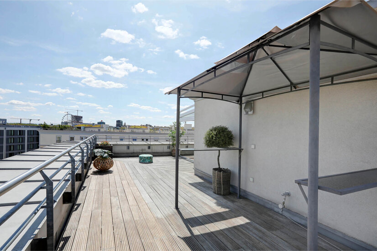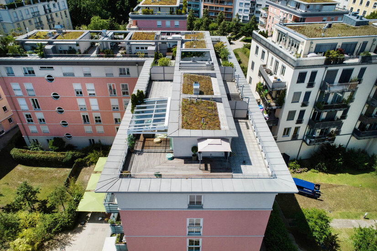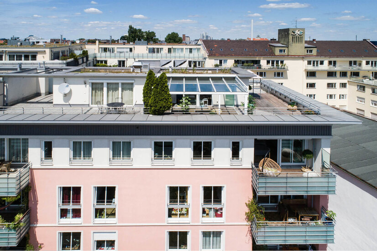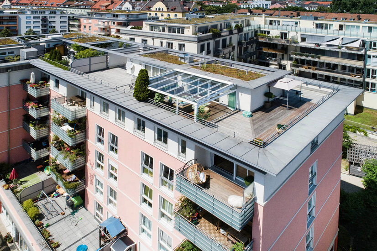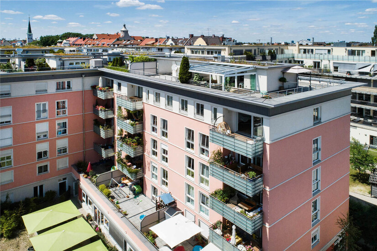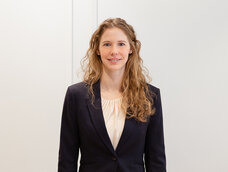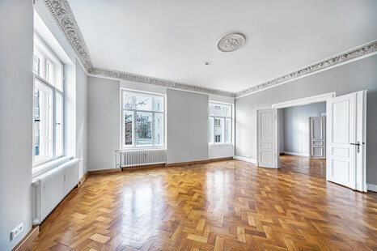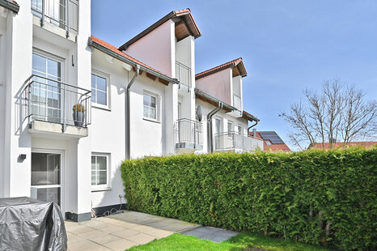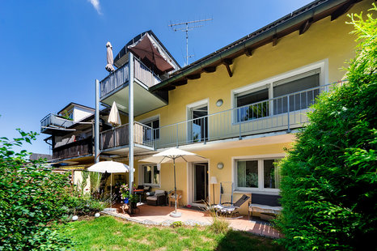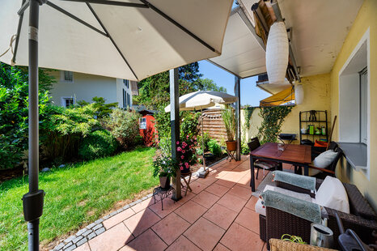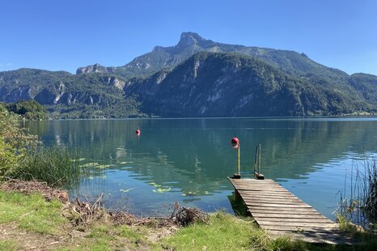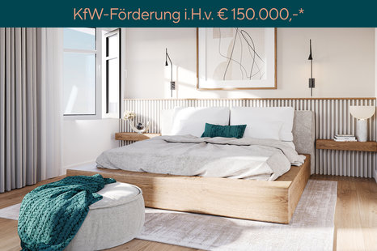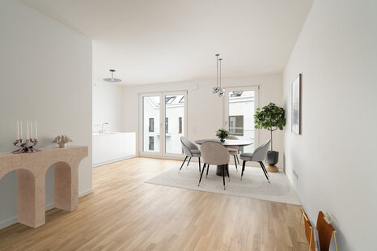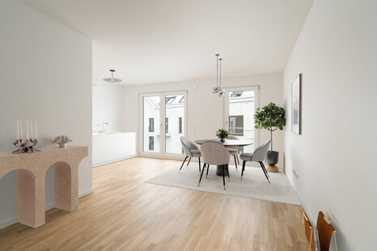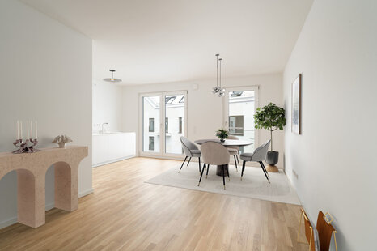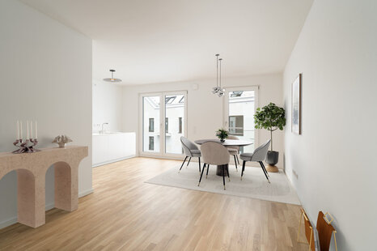Spectacular penthouse with magnificent mountain views
Roof terrace highlight - living on two levels This spectacular top-floor apartment is located in the heart of the popular and trendy Haidhausen district, in the newer part of the Franzosenviertel. Built in 2007, the property impresses with its excellent floor plan. The elevator takes you comfortably to the top floor. As soon as you enter the apartment, you enter the spacious hallway area with plenty of space for your own wardrobe. There is already a built-in wardrobe. A second shower room with natural light offers a shower including a steam sauna, a WC, a washbasin, a towel warmer and a washing machine connection. The exclusive fitted kitchen is a highlight. The adjoining dining area with cooking island offers generous living space and an incredible feeling of space. The modern room layout gives this property an open and prestigious living atmosphere. The heart of the apartment is the light-flooded and open living area of approx. 31 m², which gives you direct access to the south-facing balcony. Here you can escape from everyday life and enjoy the sun. The spiral staircase takes you to the gallery with access to the breathtaking roof terrace. At approx. 75 m², it offers endless space and far-reaching views as far as the Alps. It leaves nothing to be desired and impresses with its perfect orientation. A covered outdoor seating area protects against wind and rain. The entire apartment has high-quality parquet and tiled flooring as well as double-glazed windows with shutters. The master bedroom with en suite bathroom faces the quiet inner courtyard. The shower room impresses with its modern design tiles and is equipped with a shower, washbasin, WC and towel warmer. The apartment also has an underground parking space and a separate cellar compartment. A communal laundry room, bicycle room and baby carriage room round off the offer perfectly. The purchase price is made up as follows: Apartment 1.765.000,- € + underground parking 35.000,- € = 1.800.000,- € total price
Haidhausen - Begehrtes Franzosenviertel
Lage
Pubs, culture, children and the Isar river close by. Haidhausen is more than 1,200 years old, making it significantly older than Munich. In the past, the little people lived here, but now the district with its many cafés and small stores is one of the most popular residential areas. Haidhausen is home to one of Munich's three long-distance train stations, today's München Ost station. Alongside the Ostbahnhof, Max-Weber-Platz is the district's main transport hub, where subway trains, streetcars and buses meet. The Rechts der Isar Hospital, one of the largest hospitals in Munich, is located nearby. All around, the Haidhauser Isarauen offer plenty of space to relax. But it's not just the proximity to the river that makes the district worth living in, but also the many beautiful squares. Weißenburger Platz is somewhat reminiscent of Gärtnerplatz, although it is much quieter here. Leisure options include one of the most beautiful swimming pools in Europe, Munich's public indoor swimming pool with its historic ambience, the Müller'sche Volksbad, which offers the opportunity to relax in a unique environment with its magnificent ornamentation and traditional youth-style baths. The cultural part of this district is provided by the Gasteig on Rosenheimer Platz. Not only is the Munich Philharmonic Orchestra based here, but also the Munich Adult Education Center, the Munich City Library and the Academy of Music. The Munich Film Festival takes place here every year. A few meters away, the Muffathalle is a more rocking venue. Various bands perform almost every evening in the former cogeneration plant directly on the Isar. The Haidhausen Museum in Kirchenstraße provides an insight into the long and eventful history of the district. But Haidhausen is not just a historical and cultural district, it is also a political one, with the Maximilianeum, the seat of the Bavarian State Parliament since 1949, high above the Isar. Wiener Platz, on the other hand, with its small stalls, fountain and maypole, is reminiscent of the Viktualienmarkt. In the background is the brick St. Johann Baptist Church, one of Haidhausen's landmarks. Things are more urban in the lively Wörthstraße with its many pubs. This has earned the district the nickname "second Schwabing". But here too, Bordeauxplatz - a park in the middle of the street - provides a little relaxation in a green setting. - Absolutely quiet location with child-friendly inner courtyards - Kindergarten just a few steps away - All shopping facilities for daily needs nearby - approx. 1 minute walk to the Haidenauplatz stop - approx. 8 minutes' walk to Max-Weber-Platz (underground/tram) - only approx. 5 minutes on foot to Ostbahnhof (underground/tram) - approx. 10-15 minutes on foot to Gasteig, Isarhochufer and Wiener Platz - approx. 3 minutes by car to the Mittlerer Ring
Umgebung
Ausstattung
- 5th floor & top floor (6th & 7th floor)
- approx. 2.48 m ceiling height
- newly renovated roof
- new roof terrace
- only 10 residential units in the house
- high-quality solid wood parquet flooring
- double-glazed plastic windows with roller shutters
- individually adjustable underfloor heating throughout the apartment
- Separate cellar compartment with power connection
- communal bicycle storage room, laundry and drying room
- communal baby carriage room
- Underground parking space (multiple parking system)
- approx. 75 m² roof terrace facing east/south/west
- Covered outdoor seating area
- breathtaking view of the Alps
- Spacious entrance area with its own checkroom
- open-plan living and dining area
- second bathroom with shower, WC, washbasin, heated towel rail and washing machine connection
- sunny south-facing balcony facing the inner courtyard
- Sun awning on balcony & roof terrace available
- Exclusive fitted kitchen with high-quality electrical appliances
- Sliding door to the living area
- Custom-made built-in wardrobe in the hallway
- Master bedroom with en suite bathroom
- Master bathroom with shower, WC, washbasin and heated towel rail
- Additional children's room or dining room
- Further fitted wardrobes available
- Spiral staircase to the gallery
Wohnfläche
- ca. 2,48 m Deckenhöhe
- neu saniertes Dach
- neue Dachterrasse
- nur 10 Wohneinheiten im Haus
- hochwertiges Vollholzparkett
- doppelt-verglaste Kunststofffenster mit Rollläden
- einzel regulierbare Fußbodenheizung in der gesamten Wohnung
- ca. 75 m² große Dachterrasse in Ost-/Süd-/West Ausrichtung
- überdachter Freisitz
- atemberaubender Alpenblick
- großzügiger Eingangsbereich mit eigener Garderobe
- offen gestalteter Wohn- und Essbereich
- zweites Bad mit Dusche, WC, Waschbecken, Handtuchwärmer und Waschmaschinenanschluss
- sonniger Süd-Balkon mit Ausrichtung zum Innenhof
- Sonnenmarkise auf Balkon & Dachterrasse vorhanden
- exklusive Einbauküche mit hochwertigen Elektrogeräten
- Schiebetür zum Wohnbereich
- maßangefertigter Einbauschrank in der Diele
- Masterschlafbereich mit Bad en suite
- Masterbad mit Dusche, WC, Waschbecken und Handtuchwärmer
- weiteres Kinderzimmer oder Esszimmer
- weitere Einbauschränke vorhanden
- Wendeltrepppe zur Galerie
- separates Kellerabteil mit Stromanschluss
- gemeinschaftlicher Fahrradkeller, Wasch- und Trockenraum
- gemeinschaftlicher Kinderwagenraum
- Tiefgaragenstellplatz (Mehrfachparksystem)
