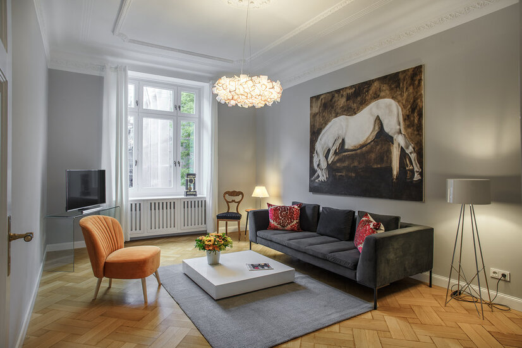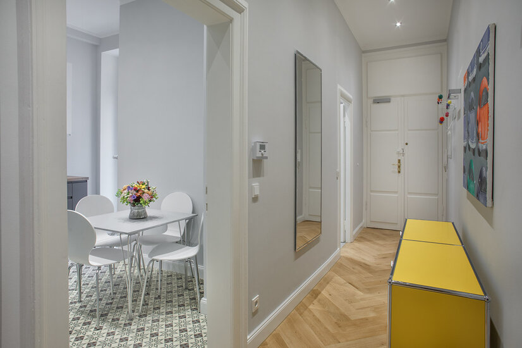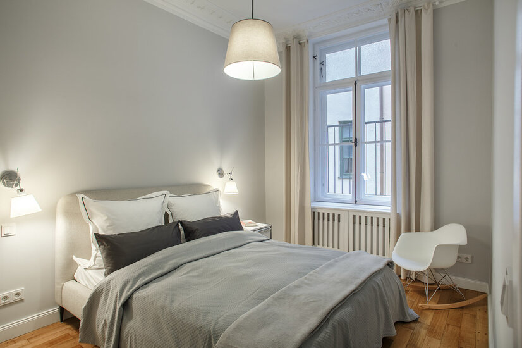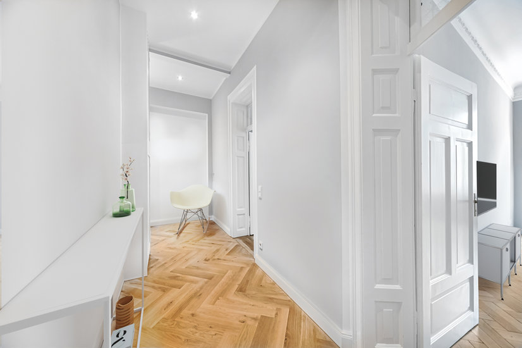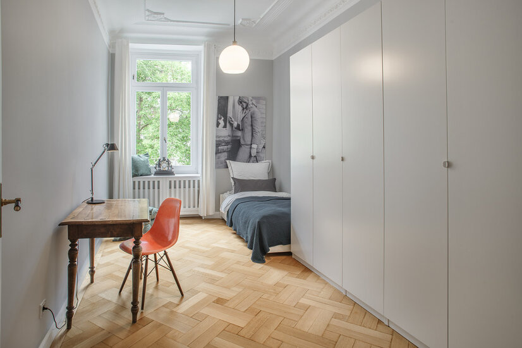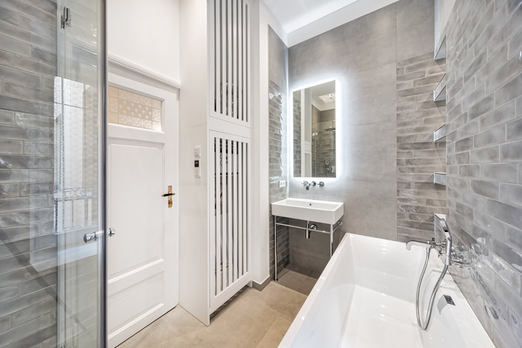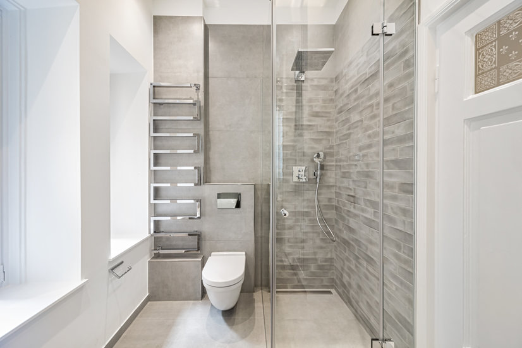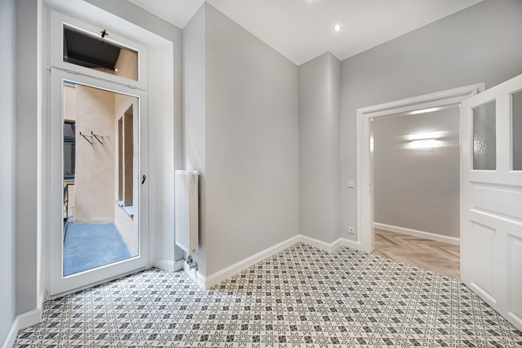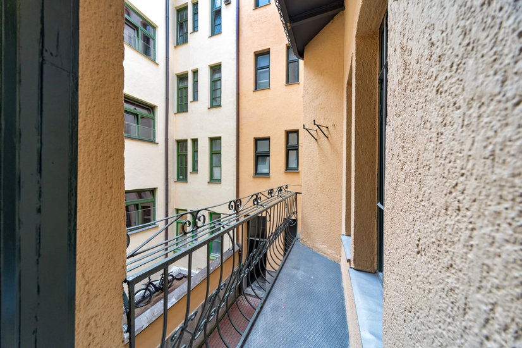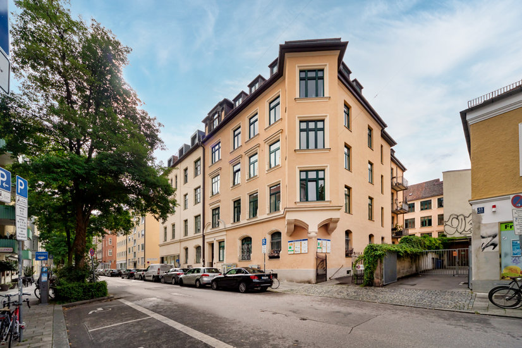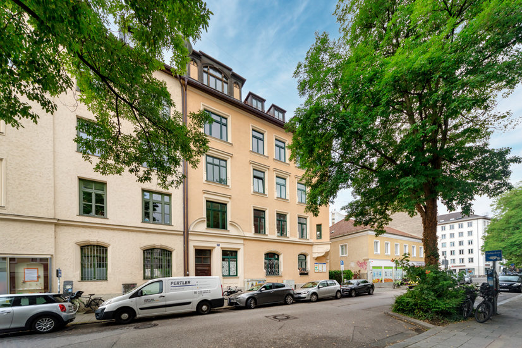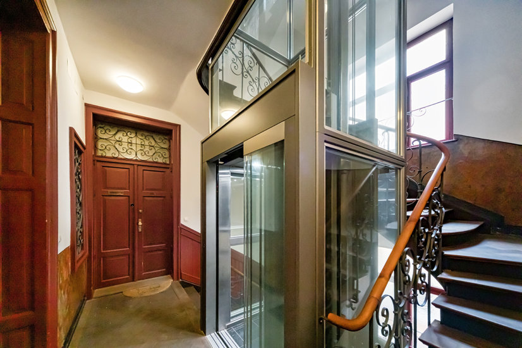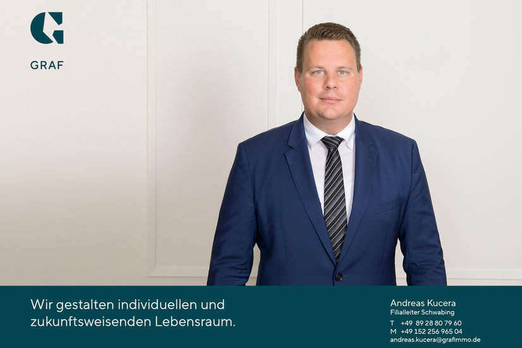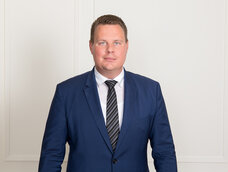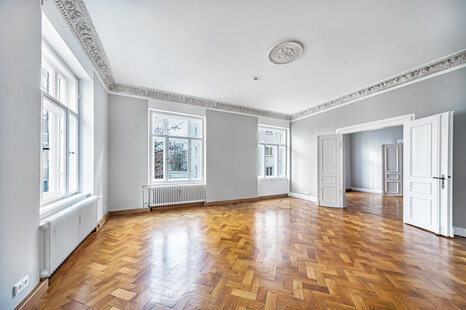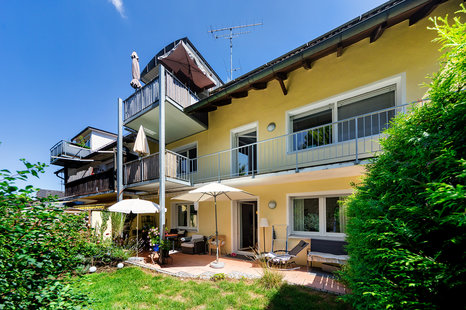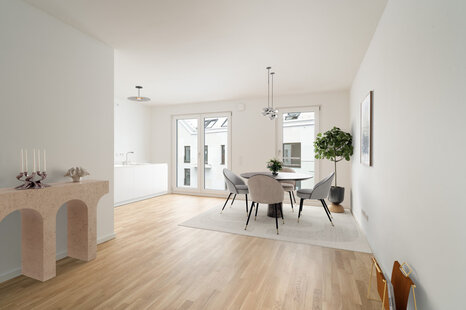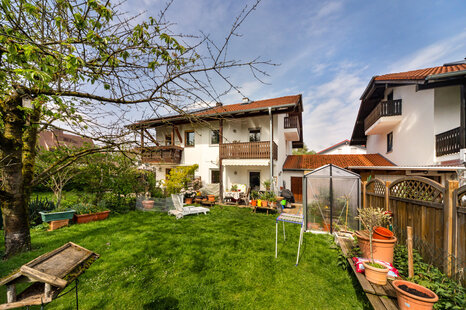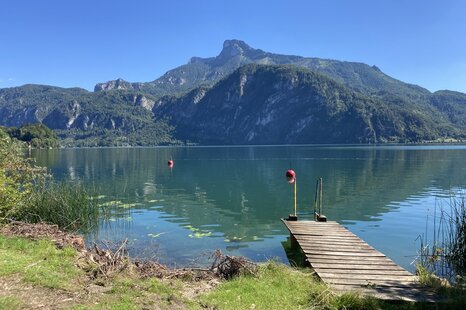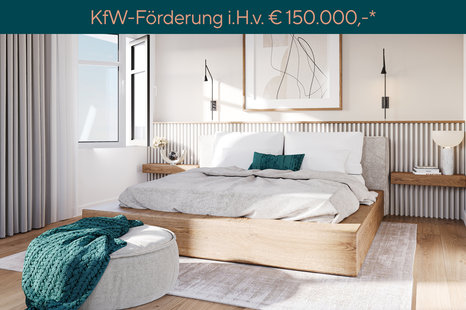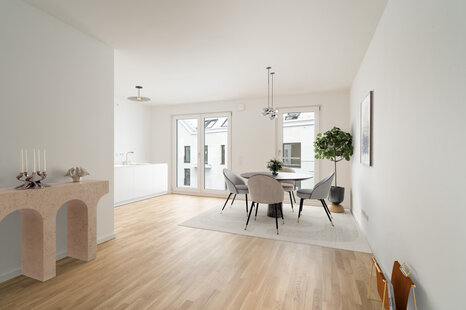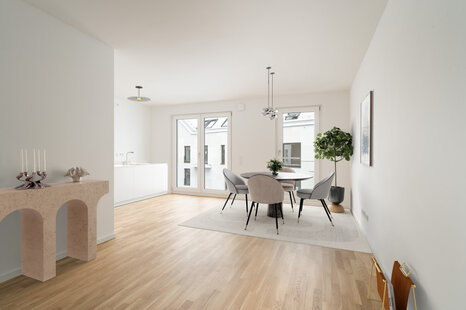Listed old building - German Renaissance
In 2013, the entire property, built around 1894 (Renaissance), was extensively renovated and modernised. This stately old building flat not only stands out due to its excellent location and room distribution, but is also characterised by the luxurious furnishings and the high ceilings, which are influenced by the German Renaissance. A glazed interior lift takes you comfortably to the first floor, where this stylish, approx. 83 m² flat in an old building is located. When you enter the flat, you look into the long, elegantly designed hallway illuminated with ceiling spotlights. To your right is the luxurious bathroom, which has a modern Villeroy & Boch bathtub, as well as an elegant, floor-to-ceiling rain shower and a beautiful ceramic washbasin. It also contains a designer radiator and a WC with no-touch flush. Next, you enter the spacious kitchen, which has space for a seating area and access to the patio balcony. If you walk straight down the corridor, you will reach the first room, which offers a first view of a window front. This room would make an excellent children's room, for example. The room directly next door is the largest in the flat. It has a large window front and offers enough space for a spacious living room. The third room is ideal as a bedroom, as the windows face the quiet courtyard. In each of the three rooms, the ceiling is decorated with high-quality stucco ornaments, which make up a large part of the style of the old building flat. All radiators are clad in style.
Absolut ruhige City-Lage - Isarvorstadt - Nahe zum Glockenbachviertel
Lage
ABSOLUTELY QUIET CITY LOCATION - ONLY 100 M TO THE SUBWAY ISARVORSTADT - CLOSE TO THE GLOCKENBACH QUARTER Isarvorstadt/border to the Glockenbach is district 2 of the Bavarian capital Munich and encloses the southern half of the old town. The urban district covers an area with approx. 52,000 inhabitants. This urban district differs from many others through its diversity and the wide range of different cultures it offers. In addition to numerous galleries and theatres, such as the Deutsches Theater, the Ludwigsvorstadt-Isarvorstadt is captivating with its Museum Island and the Deutsches Museum located on it. As a balance to the city life, there are several possibilities to relax and come to rest. The Nußbaumpark as well as the Isar river in the immediate vicinity invite you to take pleasant walks. The Theresienwiese is also located in this district, where numerous markets, shows and the world-famous Oktoberfest take place. In addition to the events, another attraction can be admired on the Theresienwiese: The Bavaria Statue, one of Munich's landmarks, which is a popular meeting point for tourists and Munich residents and offers a unique view from the statue's head over the entire Theresienwiese and the surrounding districts. Directly behind it is the colossal building of the Hall of Fame, which gives you an insight into Bavarian history as you walk through the spacious corridor. Of course, there is a variety of restaurants, bars and cafés where you can end your evening. All shopping facilities are located in the surrounding area. Doctors, kindergartens and schools can be found in the direct vicinity.
Umgebung
Ausstattung
- listed building
- up to 3.30 m ceiling height
- stylishly decorated kitchen tiles
- stucco decorations on the ceilings
- reworked original wickerwork parquet flooring
- designer radiators
- balcony into the inner courtyard
- daylight bathroom with tub and shower
- glazed lift
- double glazed wooden windows
- cellar compartment
- House was extensively renovated and modernised in 2013
- 2nd floor (1st floor)
Wohnfläche
Wohn - und Essbereich: ca. 22,63 m² WFL
Küche: ca. 9,57 m² WFL
Schlafzimmer: ca. 12,17 m² WFL
Kinderzimmer: ca. 15,97 m² WFL
Bad: ca. 5,70 m² WFL
Balkon: ca. 2,35 m² NFL / 2 = ca.1,175 m² WFL
Gesamtwohnfläche: ca. 83,11 m² WFL
Gesamtnutzfläche: ca. 84,29 m² NFL
