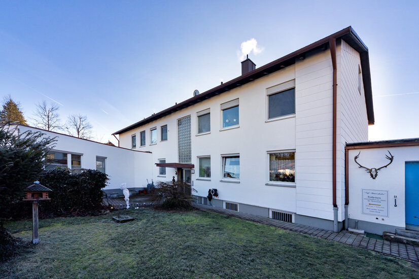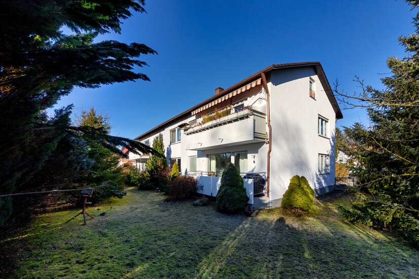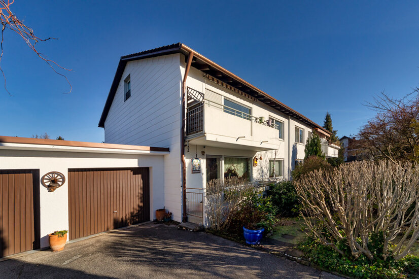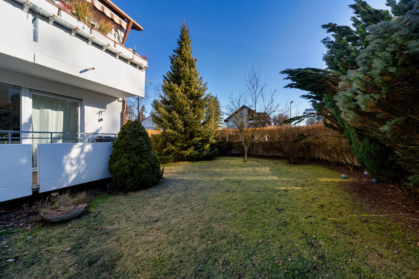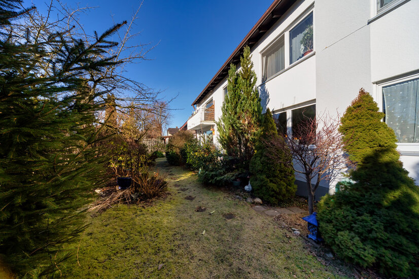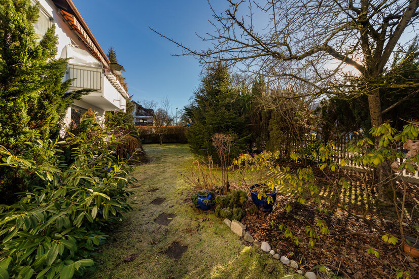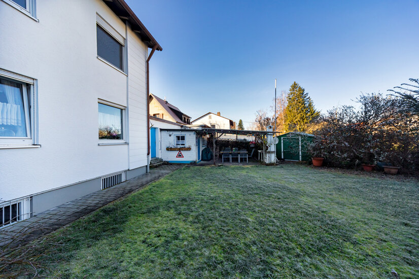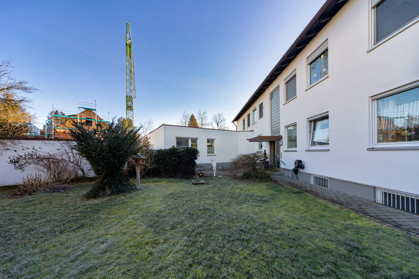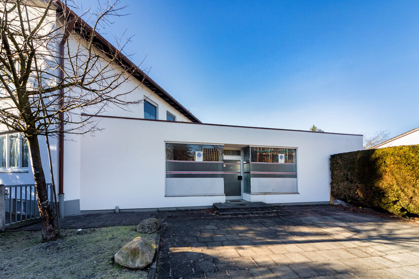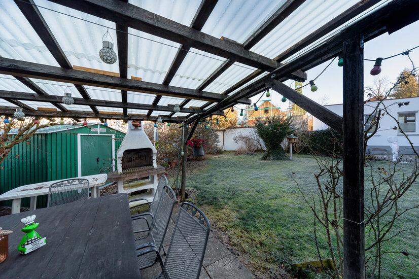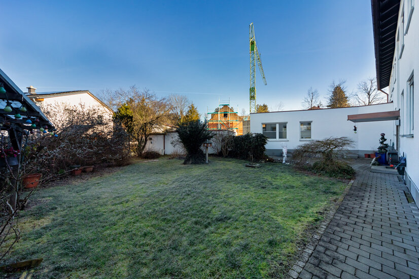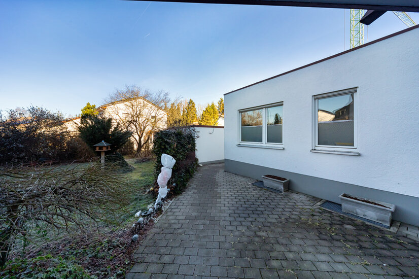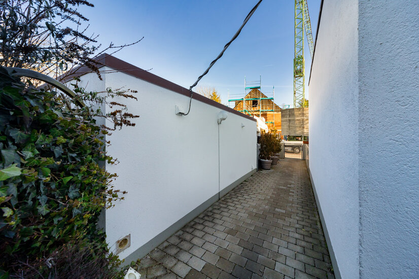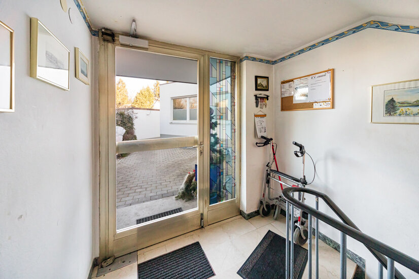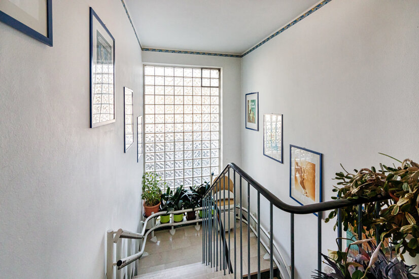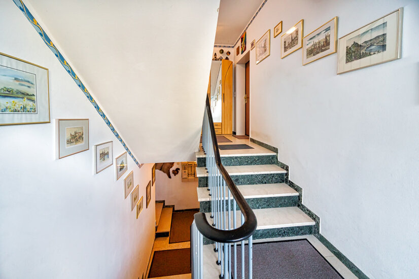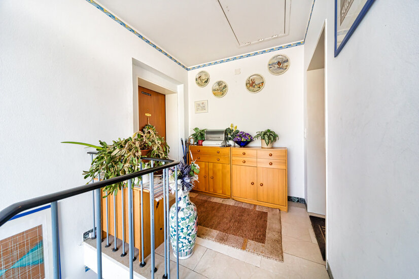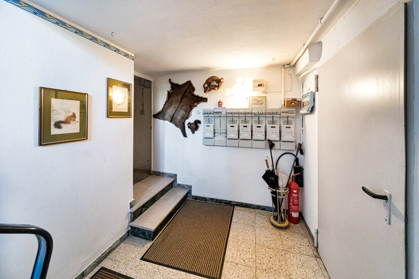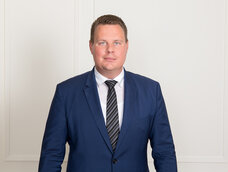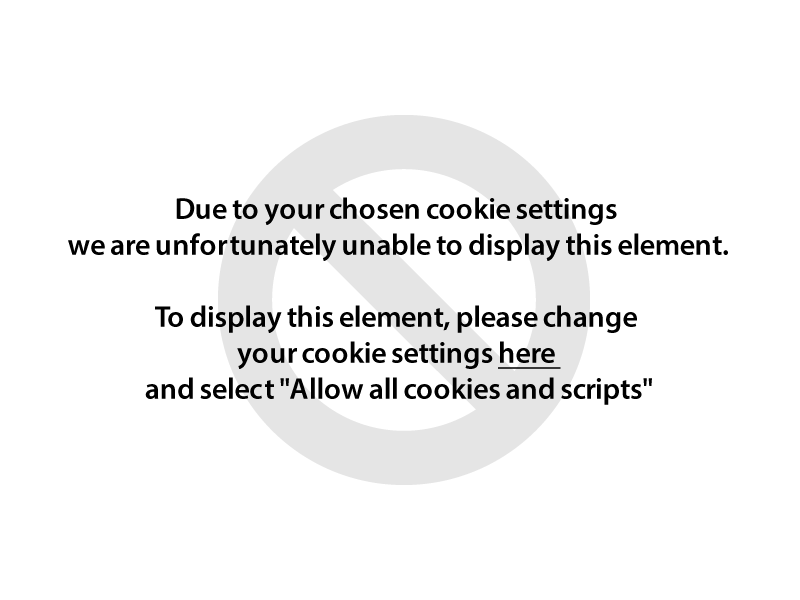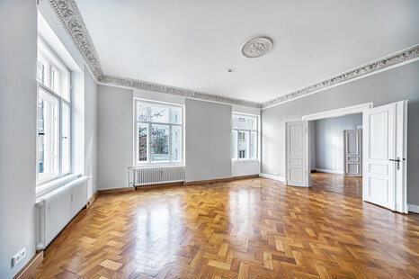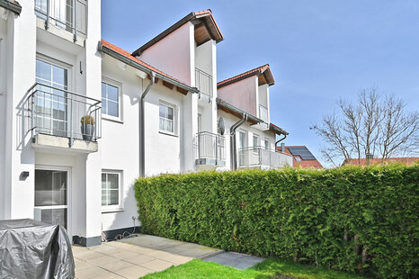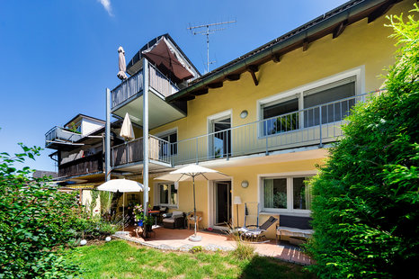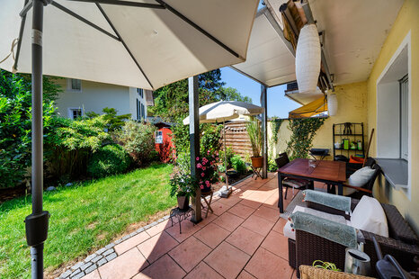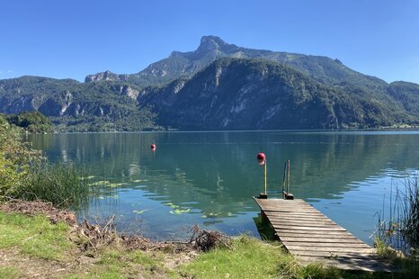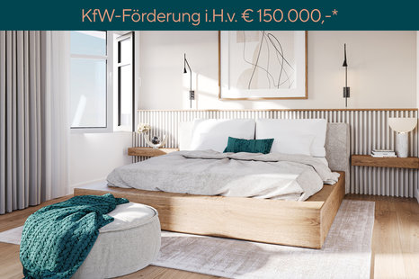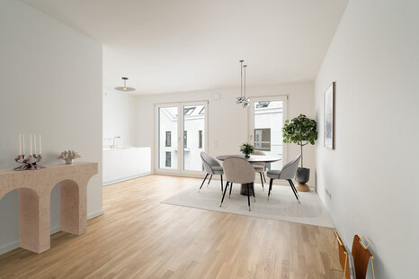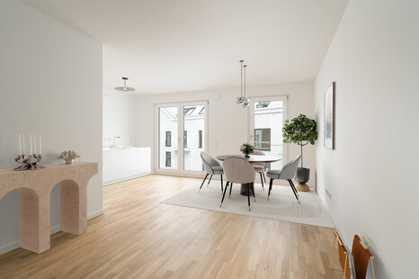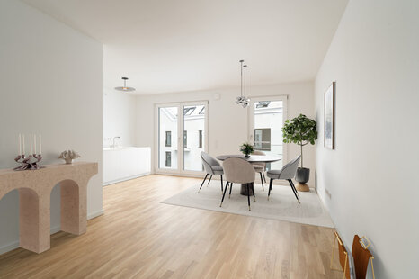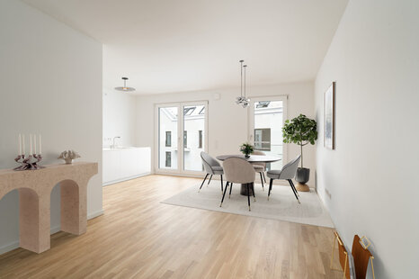Apartment building with 5 units
The apartment block on offer extends over two floors and comprises a total of four residential units. There is also an extension on the ground floor with an additional commercial unit. The property is in need of renovation, although the flats are in varying states of repair due to the tenants' own work on the basis of long-term tenancy agreements. An outstanding feature of this property is the large, historic garden, which is well maintained despite its age and may be used by all tenants. The residential building is divided into two 4-room flats, one above the other, and two 3-room flats. The commercial unit is located on the ground floor, which also has a share of the basement. The rest of the basement extends over the entire residential building and is allocated to the various parties. Originally built in 1948, the building was stripped down to its foundation walls and extended and extended in 1971.
Alteingesessene Lage in unmittelbarer S-Bahn Lage - sehr gute Infrastruktur
Lage
Aubing is a neighbourhood in the western part of Munich, Germany. Geographically, it belongs to the district of Aubing-Lochhausen-Langwied. The location of Aubing is characterised by a mixture of urban development and green areas. The district extends to the west of Munich's city centre and offers a pleasant mix of suburban life and natural surroundings. Aubing is bordered to the north by the A99 motorway, while to the west the boundary runs through the Langwieder Seenplatte recreational area. This area with several lakes and green spaces offers residents the opportunity for recreation and leisure activities. The development in Aubing consists mainly of residential areas with detached houses, terraced houses and smaller apartment blocks. The centre of Aubing is characterised by a good infrastructure, with shops, restaurants, schools and other facilities for daily needs. The transport connections in Aubing are well developed. The S-Bahn line S4 connects Aubing with Munich city centre and other districts. In addition, several bus lines provide good accessibility within the district and beyond. All in all, Aubing offers an attractive mix of urban life and natural surroundings, making it a popular place to live in Munich.
Umgebung
Ausstattung
- 4 residential units
- 1 commercial unit
- Gas heating from 2016
- Large plot of land
- lots of potential
- full basement
- 5 garages
Wohnfläche
EG / Wohnung 1:
Diele: ca. 3,8 m²
Flur: ca. 8,35 m²
Wohn - und Essbereich: ca. 24,59 m²
Küche: ca. 9,12 m²
Schlafzimmer: ca. 21,25 m²
Kinderzimmer 1: ca. 12,40 m²
Kinderzimmer 2: ca. 14,42 m²
Bad: ca. 5,64 m²
Balkon: ca. 4,54 m² / 2 = ca. 2,27 m²
EG / Wohnung 2:
Flur: ca. 7,3 m²
Wohnbereich: ca. 24,51 m²
Küche und Essbereich: ca. 9,54 m²
Schlafzimmer: ca. 16,38 m²
Kinderzimmer: ca. 12,65 m²
Bad: ca. 5,36 m²
Balkon: ca. 4,54 m² / 2 = ca. 2,27 m²
OG / Wohnung 3:
Diele: ca. 3,8 m²
Flur: ca. 8,35 m²
Wohn - und Essbereich: ca. 24,59 m²
Küche: ca. 9,12 m²
Schlafzimmer: ca. 21,25 m²
Kinderzimmer 1: ca. 12,40 m²
Kinderzimmer 2: ca. 14,42 m²
Bad: ca. 5,64 m²
Balkon: ca. 4,54 m² / 2 = ca. 2,27 m²
OG / Wohnung 4:
Flur: ca. 7,3 m²
Wohnbereich: ca. 24,51 m²
Küche und Essbereich: ca. 9,54 m²
Schlafzimmer: ca. 16,38 m²
Kinderzimmer: ca. 12,65 m²
Bad: ca. 5,36 m²
Balkon: ca. 4,54 m² / 2 = ca. 2,27 m²
Gesamtwohnfläche: ca. 359,7 m²
Gesamtnutzfläche: ca. 581,05 m²
