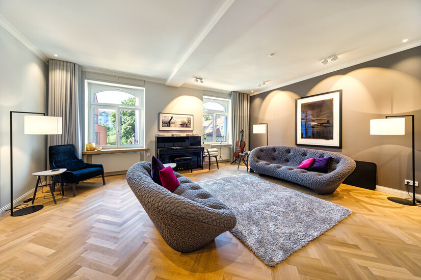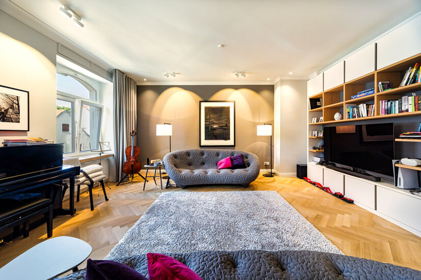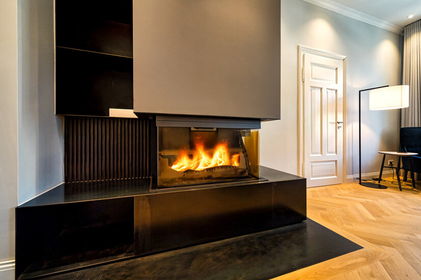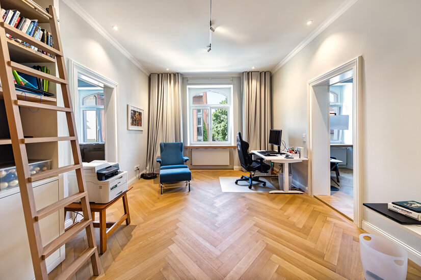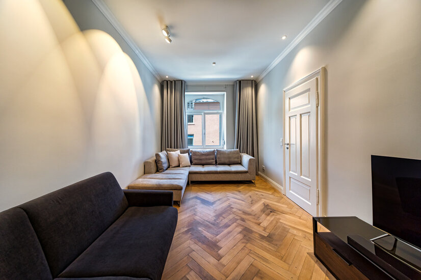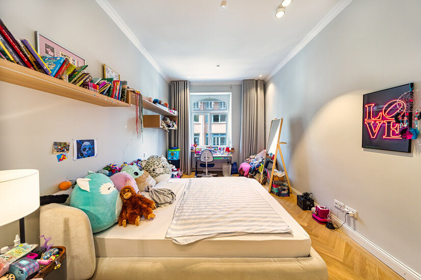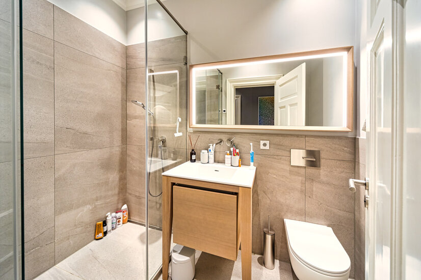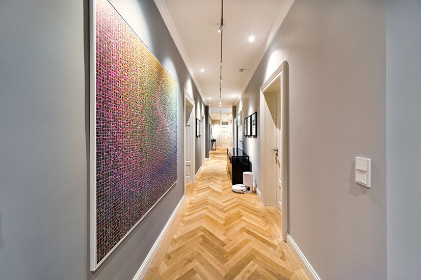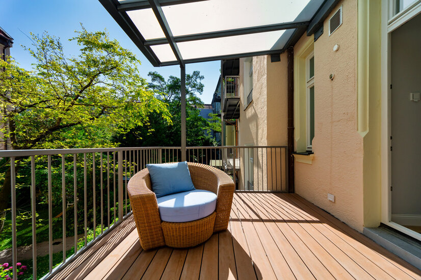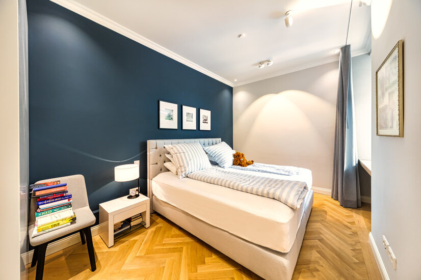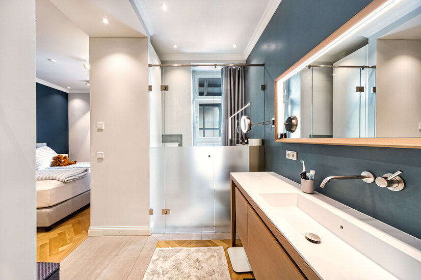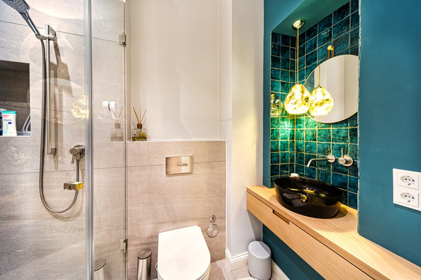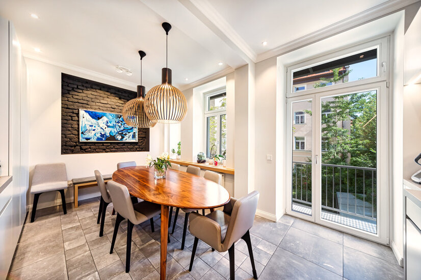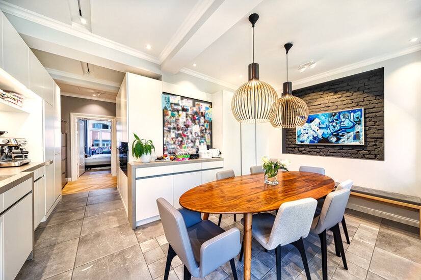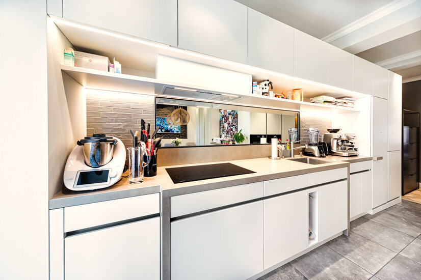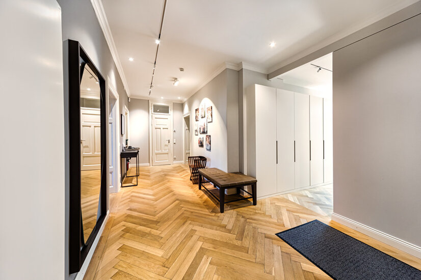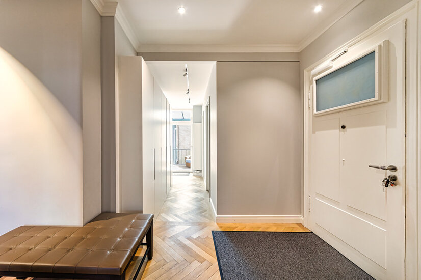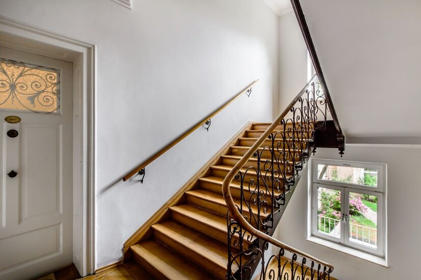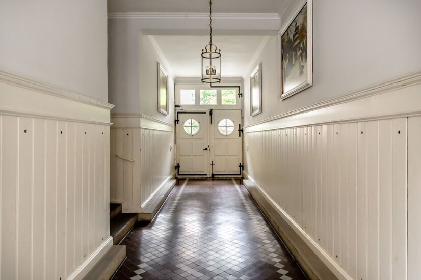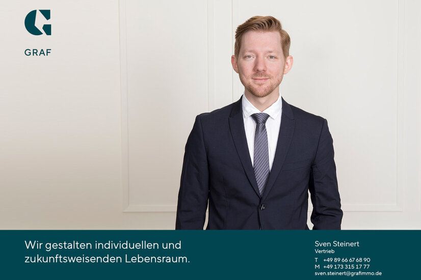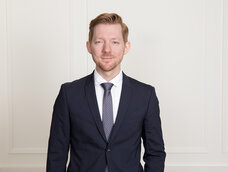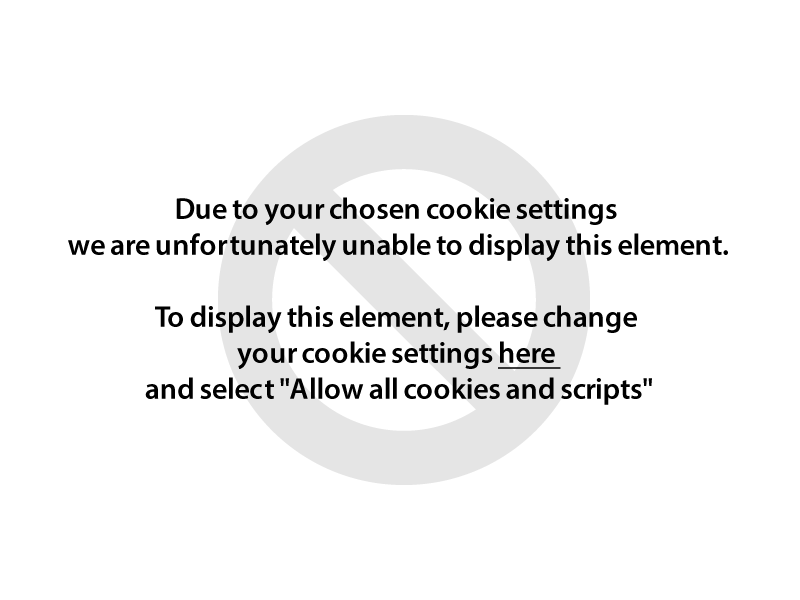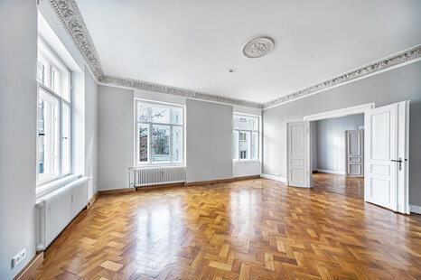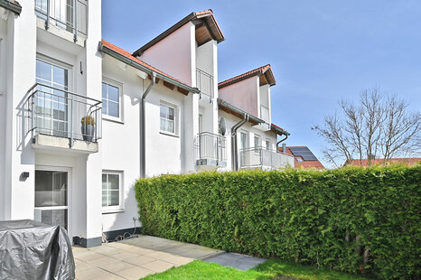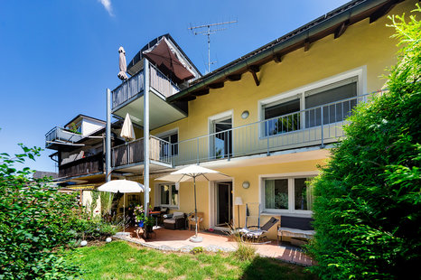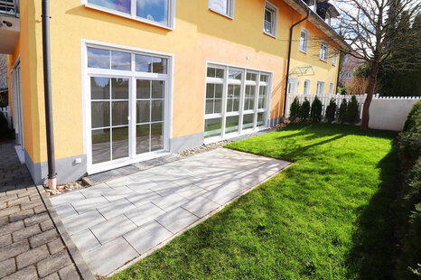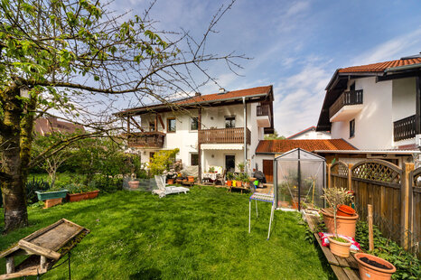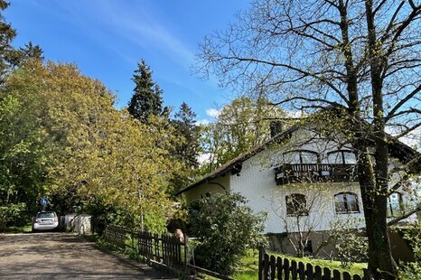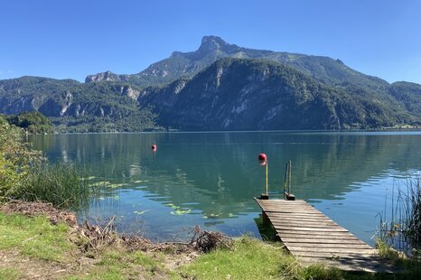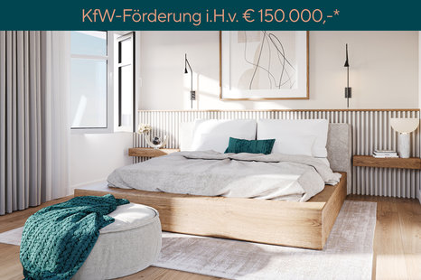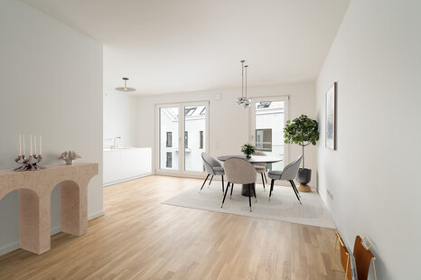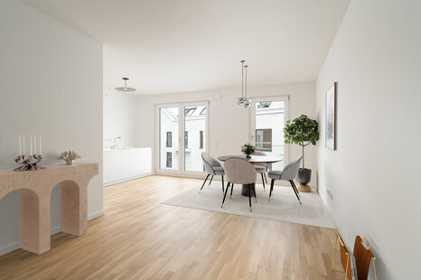Gem with high-end fittings in a sought-after prime location
Listed old building rarity in the German Renaissance style from 1898. The elaborate entrance area and the staircase with its wrought-iron railings exude a magnificent charm. However, the real gem is hidden behind the entrance door on the 1st floor. The stately apartment was gutted and completely redesigned in 2019/20. Materials and furnishing elements of the highest standard were selected. The floor was rebuilt and an oak herringbone parquet floor was laid. The electrics were renewed with KNX cabling so that lighting and heating can be controlled via the smart home system. Light spots and tracks for lights (Occhio) and curtains have been integrated into the suspended ceiling. Both radiators and window sills (solid wood) have been replaced. The living room and study face south-south-west. The bedroom and the kitchen receive the morning sun and offer a view of the leafy inner courtyard. You can also enjoy this from one of the two balconies. Three shower bathrooms are available. One bathroom en suite and two separate bathrooms are fitted with large porcelain stoneware tiles and high-quality sanitary ware and fittings. The rooms are fitted with custom-made fixtures throughout. The spacious wardrobes/wardrobes, shelves and the fitted kitchen were made by carpenters. An underground parking space
BESTLAGE - HAIDHAUSEN - NÄHE WIENERPLATZ
Lage
BEST LOCATION - HAIDHAUSEN - NEAR WIENERPLATZ Here you can experience the full charm of Haidhausen in a quiet and original environment. At the same time, the cultural and culinary highlights of Haidhausen and the old town are within easy reach. - just a few minutes' walk to Wiener Platz - just a few minutes' walk to the U4/5 "Max Weber Platz" underground station - approx. 5 minutes' walk to Bordeuaxplatz - approx. 5 minutes by bike to the Isar river - approx. 5 minutes by bike to the magnificent art nouveau baths 'Müllersches Volksbad' - approx. 12 minutes on foot to the Gasteig cultural center - approx. 5 minutes' walk to organic market and supermarket - approx. 5 minutes' walk to elementary school and grammar school
Umgebung
Ausstattung
- Rooms approx. 3 m high with suspended ceiling
- ceiling spots and ceiling lights from Occhio
- KNX bus system
- Numerous carpentry fittings
- Fitted kitchen from carpenter
- modern fireplace (Chiemsee stoves)
- panelled doors
- herringbone oak parquet flooring
- window sills made of solid wood
- 2 balconies
- 3 shower bathrooms with large porcelain stoneware tiles
- Wardrobe and storage room
- Alarm system
- Gas floor heating
Wohnfläche
Elternbad: ca. 6,23 m²
Flur 1: ca. 5,35 m²
Waschen: ca. 2,28 m²
Gaderode: ca. 1,75 m²
Küche / Essen: ca. 22,43 m²
Bad 1: ca. 4,02 m²
Kinderzimmer: ca. 18,12 m²
Gästezimmer: ca. 17,84 m²
Arbeitszimmer: ca. 21,89 m²
Wohnzimmer: ca. 37,22 m²
Bad 2: ca. 3,17 m²
Flur 2: ca. 31,28 m²
Balkon 6,10 m² x0,5 = 3,05 m²
Balkon 12,74 m² x0,5 = 6,37 m²
Gesamtwohnfläche: ca. 202,2 m²
Zur Wohnfläche gehörende Grundflächen:
Die Wohnfläche einer Wohnung umfasst die Grundflächen der Räume, die ausschließlich zu dieser Wohnung gehören. Die Wohnfläche eines Wohnheims umfasst die Grundflächen der Räume, die zur alleinigen und gemeinschaftlichen Nutzung durch die Bewohner bestimmt sind.
Zur Wohnfläche gehören auch die Grundflächen von Wintergärten, Schwimmbädern und ähnlichen nach allen Seiten geschlossenen Räumen sowie Balkonen, Loggien, Dachgärten und Terrassen, wenn sie ausschließlich zu der Wohnung oder dem Wohnheim gehören.
Zur Wohnfläche gehören nicht die Grundflächen folgender Räume:
Zubehörräume, insbesondere: Kellerräume, Abstellräume und Kellerersatzräume außerhalb der Wohnung, Waschküchen, Bodenräume, Trockenräume, Heizungsräume und Garagen, Räume, die nicht den an ihre Nutzung zu stellenden Anforderungen des Bauordnungsrechts der Länder genügen, sowie Geschäftsräume. (Auszug aus der Verordnung zur Berechnung der Wohnfläche (Wohnflächenverordnung – WoFlV vom 25.11.2003)
