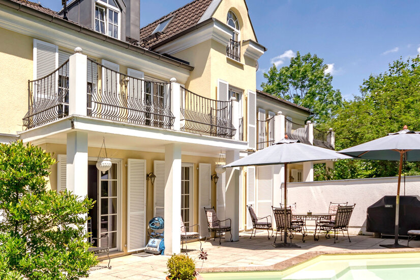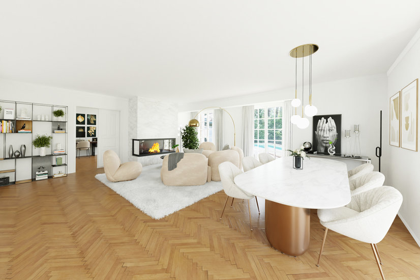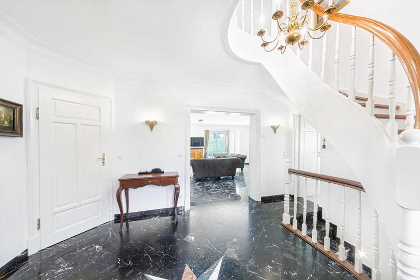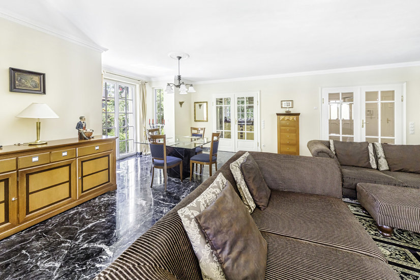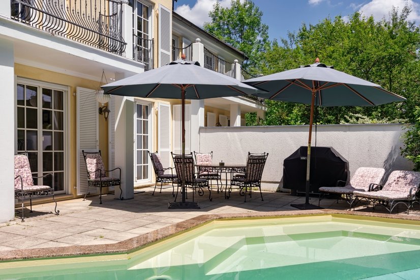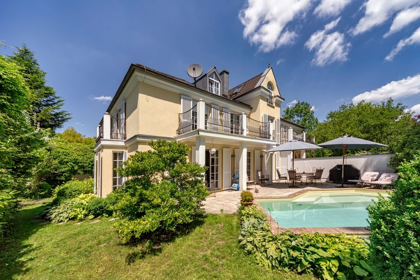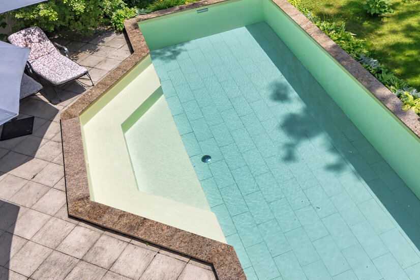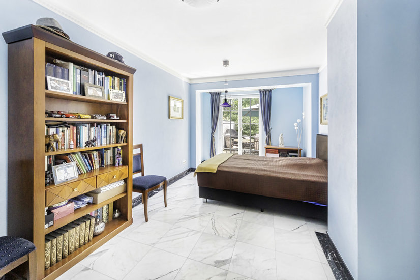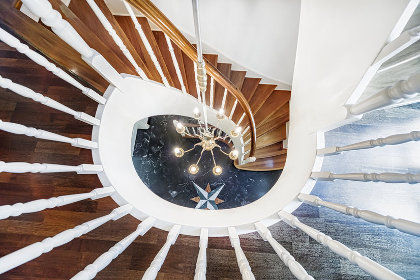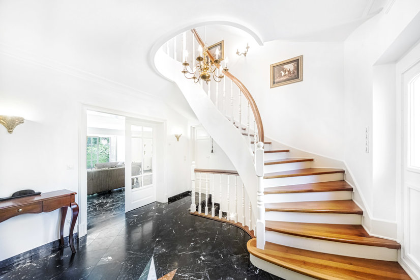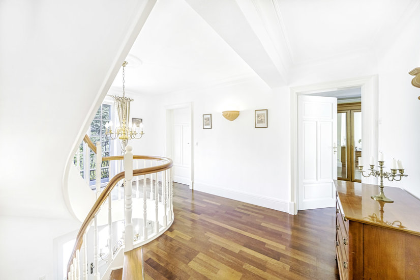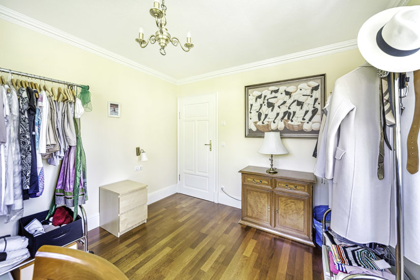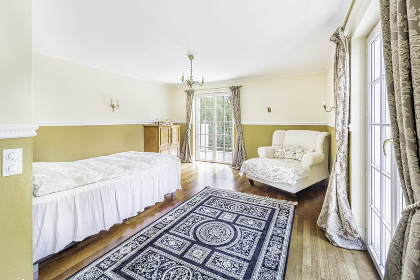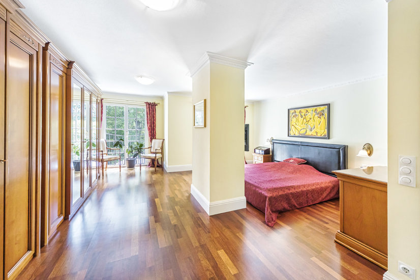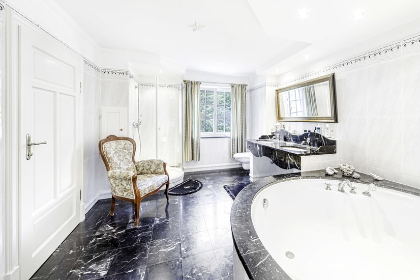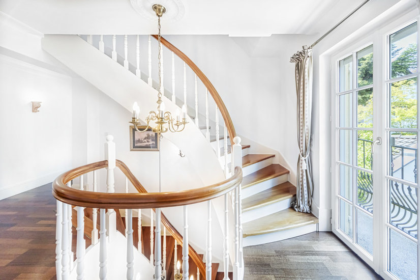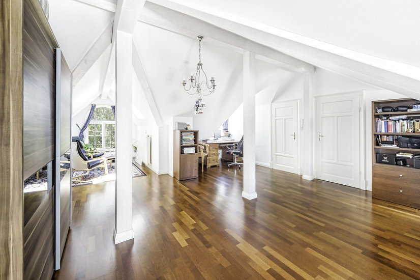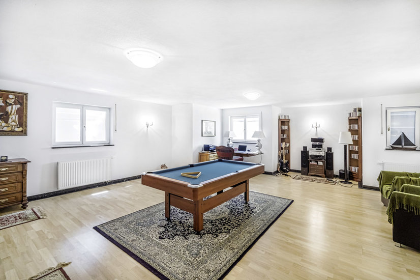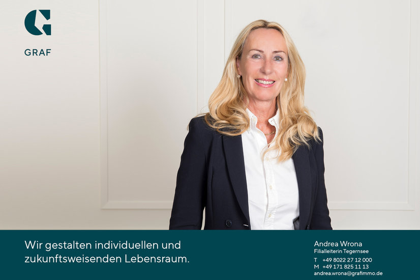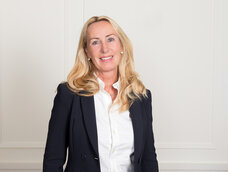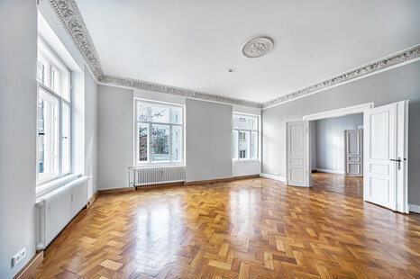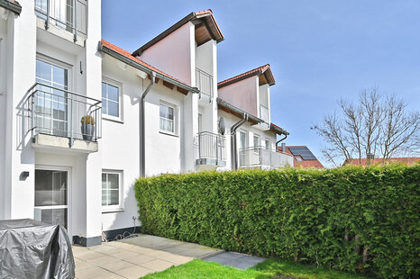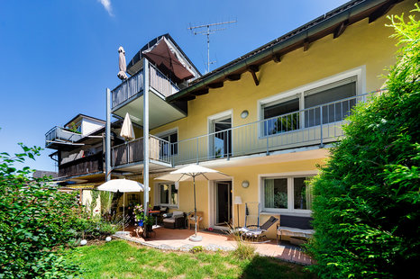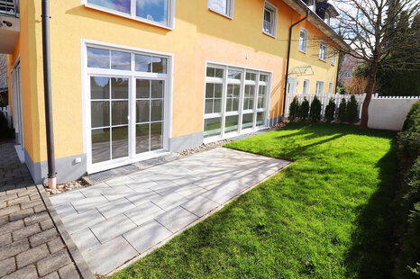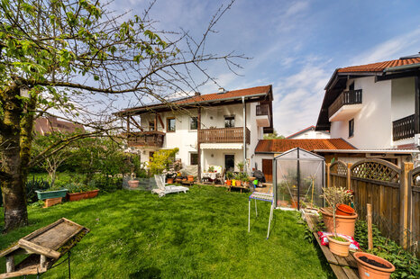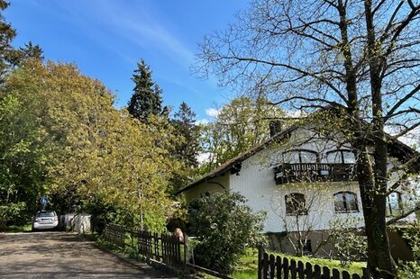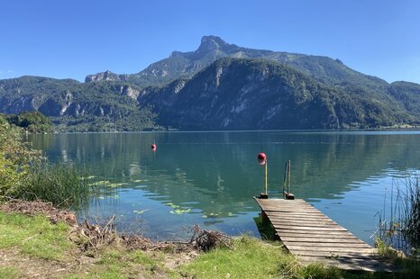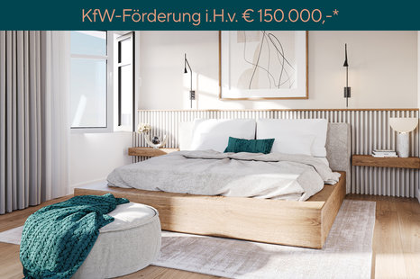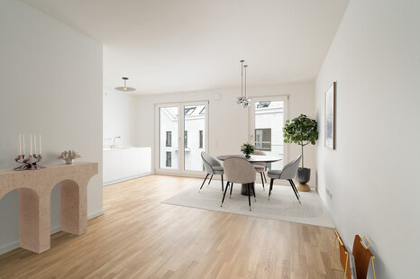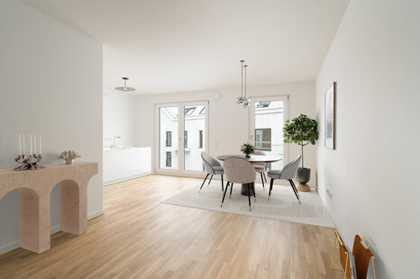Impressive luxury on the eastern shore of Lake Starnberg
Impressive luxury on the eastern shore of Lake Starnberg This special property at the entrance of Berg convinces by stylish classicism, paired with a harmonious room layout and an exemplary excellent condition. The representative entrance area of the villa half leads one into the high-quality marble-tiled generous hallway, the heart of the house. From here you can reach all rooms. Among others, you will find the guest toilet with shower and a small storage room. The small hallway on the side offers the possibility to create a second exit into the basement. A special highlight in the hallway is the massive, open elliptical staircase, which provides a beautiful view to the upper floors. Through a generous double door you enter the spacious, light-flooded marble tiled living/dining area with fireplace, which is the heart of the approx. 331 m² villa. Here is the perfect place for special moments with family or friends. The high quality kitchen has been equipped with branded appliances, and is directly accessible from the living/dining area. Through two floor-to-ceiling patio doors you can access the completely overgrown garden with pool. Here you can actually let your soul dangle and relax wonderfully! On the 1st floor there are 3 spacious bedrooms. From the master bedroom you enter directly into the luxurious bathroom with large round bathtub and shower. The beautiful balcony with south/east orientation invites you to linger in the morning or evening. Another special feature of this villa half is the large bright attic studio with associated bathroom and freestanding bathtub. Last but not least, a wide marble staircase leads to the basement, where we find two hobby rooms with daylight character. These rooms can be used as an office, a fitness room or a guest area. A separate toilet, a room for a sauna, as well as the laundry room round off the room offer within this floor. The property is drivable through a large gate, so that the forecourt in front of the spacious double garage can be used in many ways. On approx. 700 m² property area extends an extraordinary villa half with 8 rooms, approx.322 m² living space and a beautiful outdoor area. Here high living standards are combined with comfort and exclusivity.
Berg ist eine reizvolle Gemeinde im Landkreis Starnberg, am Ostufer des Starnberger Sees.
Lage
Berg is a charming community in the district of Starnberg, on the eastern shore of the Starnberger See. Because of its proximity to the state capital it is also called the "Munich Bathtub". Made famous by the mysterious death of the fairytale king Ludwig II, the lake offers many old villas and small castles like no other in Bavaria. For many Munich residents and tourists it is a popular destination for swimming, sports and recreation. The Starnberger See is only about 25 kilometres southwest of Munich on the A95 motorway. From the Starnberg junction you can reach Berg within 5 minutes. The region is characterised by the attractive leisure facilities with the lake nearby and the mountains to the south. In Berg you will find all shopping facilities for your daily needs. Schools and kindergartens, including good medical care, make this family-friendly town very popular. A large selection of restaurants, hotels and inns spoil the palate gastronomically. There is a direct connection to the Bavarian lake shipping company via its own steamer jetty. In addition, there are regular bus services to nearby Starnberg or Wolfratshausen. From Starnberg, the S-Bahn S6 takes you to the state capital Munich in only 30 minutes.
Umgebung
Ausstattung
- outdoor pool ( 8 x 3 x 1,60 )
- fitted kitchen (SieMatic) with free standing cooking island and granite top
- high-quality marble/parquet flooring
- open fireplace (Hark)
- double garage with garden passage
- Solid wood exterior/interior doors
- Windows with thermal and sound insulation glazing
- Solar collectors for hot water preparation, heating support and pool heating
- Basement and attic completely developed
- Underfloor heating on the ground and upper floors
- gas heating - condensing boiler
- Satellite system
- electric blinds and aluminium shutters
- noise protection wall along the property to the street side
Wohnfläche
EG:
- Eingangsbereich: ca. 13,13 m ²
- Wohn/Essbereich: ca. 44,62 m²
- Küche: ca. 11,46 m²
- Büro: ca. 15,20 m²
- Gäste-Bad: ca. 4,20 m²
- Flur: ca. 4,98 m²
- Abstellraum: ca. 5,33 m²
- Terrasse 1/4: ca. 11,52 m² (46,06 m²)
OG:
- Schlafzimmer: ca. 30,39 m²
- Schlafzimmer: ca. 21,24 m²
- Bad: ca.13,62 m²
- Gäste: ca.11,39 m²
- Flur: ca.11,80 m²
- Balkon 1/4: ca. 3,00 m² (12,00 m²)
- Balkon 1/4: ca. 0,75 m² ( 3,00 m²)
- Balkon 1/4: ca. 0,50 m² ( 2,00 m²)
DG:
- Studio: ca. 37,52 m² (Grundfläche: 50,17m²)
- Bad: ca. 7,83 m² (Grundfläche: 20,38 m²)
UG:
- Hobbyraum: ca. 45,97 m²
- Hobbyraum: ca. 14,13 m²
- Sauna / Relax: ca. 11,39 m²
- Waschen: ca. 12,46 m²
- WC: ca. 1,69 m²
- Heizung: ca. 5,22 m²
- Flur: ca. 9,78 m²
Wohnfläche gesamt: ca. 331,44 m²
Nutzfläche gesamt: ca. 411,48 m²
